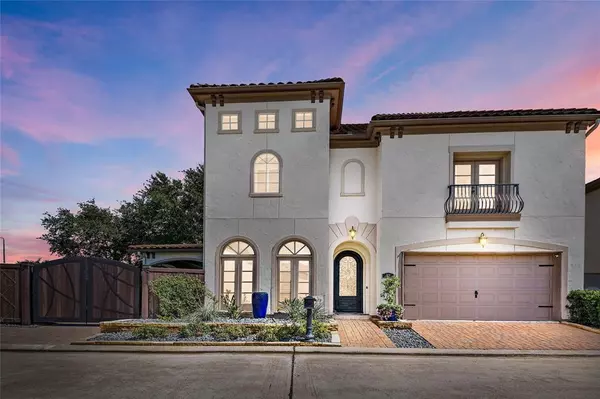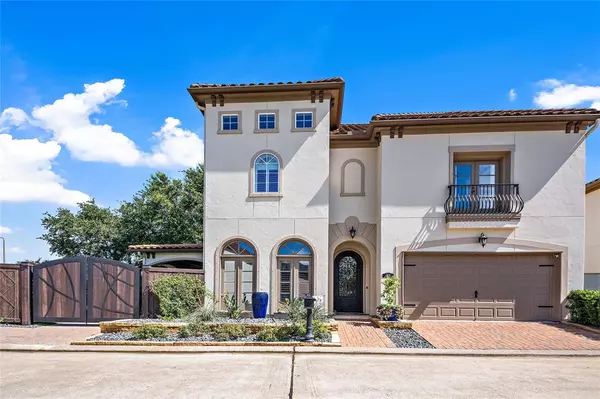For more information regarding the value of a property, please contact us for a free consultation.
Key Details
Property Type Single Family Home
Listing Status Sold
Purchase Type For Sale
Square Footage 3,390 sqft
Price per Sqft $215
Subdivision Marina Village
MLS Listing ID 38734525
Sold Date 06/13/24
Style Mediterranean
Bedrooms 3
Full Baths 3
Half Baths 1
HOA Fees $461/ann
HOA Y/N 1
Year Built 2005
Annual Tax Amount $11,352
Tax Year 2020
Lot Size 8,241 Sqft
Property Description
Welcome to a world of unparalleled luxury and tranquility! Nestled in the prestigious gated, lake area development of Marina Village, this stunning residence redefines elegance with its meticulous craftsmanship and breathtaking surroundings. Step into a realm of sophistication where every detail has been carefully curated to create a home that epitomizes opulence. High-end finishes and impeccable design characterize this architectural masterpiece. Situated on an expansive lot, this property provides an oasis of privacy and space. The generous outdoor area invites you to indulge in the beauty of nature, offering a perfect blend of manicured landscaping while allowing you to embrace the art of outdoor living with a state-of-the-art summer kitchen. Whether you're an avid water enthusiast or simply seeking a peaceful lakeside stroll, this property allows access to the pristine waters of Clear Lake and offers a lifestyle that seamlessly blends recreation with relaxation.
Location
State TX
County Galveston
Area League City
Rooms
Bedroom Description All Bedrooms Up,En-Suite Bath,Primary Bed - 2nd Floor,Sitting Area,Walk-In Closet
Other Rooms Breakfast Room, Family Room, Formal Dining, Formal Living, Gameroom Up, Living Area - 1st Floor, Living/Dining Combo, Utility Room in House
Master Bathroom Primary Bath: Double Sinks, Primary Bath: Jetted Tub, Primary Bath: Separate Shower, Vanity Area
Den/Bedroom Plus 4
Kitchen Breakfast Bar, Island w/ Cooktop, Kitchen open to Family Room, Pantry, Pots/Pans Drawers
Interior
Interior Features 2 Staircases, Alarm System - Owned, Crown Molding, Fire/Smoke Alarm, Formal Entry/Foyer, Window Coverings
Heating Central Gas
Cooling Central Electric
Flooring Carpet, Tile, Wood
Fireplaces Number 1
Fireplaces Type Gas Connections, Gaslog Fireplace
Exterior
Exterior Feature Back Green Space, Back Yard, Controlled Subdivision Access, Covered Patio/Deck, Outdoor Kitchen, Side Yard, Sprinkler System
Garage Attached Garage
Garage Spaces 2.0
Garage Description Additional Parking, Auto Garage Door Opener, Double-Wide Driveway
Roof Type Tile
Street Surface Concrete,Curbs,Gutters
Private Pool No
Building
Lot Description Cleared, Subdivision Lot
Story 2.5
Foundation Slab
Lot Size Range 0 Up To 1/4 Acre
Sewer Public Sewer
Water Public Water
Structure Type Stucco
New Construction No
Schools
Elementary Schools Ferguson Elementary School
Middle Schools Clear Creek Intermediate School
High Schools Clear Creek High School
School District 9 - Clear Creek
Others
Senior Community No
Restrictions Deed Restrictions
Tax ID 4959-0001-0029-000
Ownership Full Ownership
Acceptable Financing Assumable 1st Lien, Cash Sale, Conventional, FHA, VA
Disclosures Sellers Disclosure
Listing Terms Assumable 1st Lien, Cash Sale, Conventional, FHA, VA
Financing Assumable 1st Lien,Cash Sale,Conventional,FHA,VA
Special Listing Condition Sellers Disclosure
Read Less Info
Want to know what your home might be worth? Contact us for a FREE valuation!

Our team is ready to help you sell your home for the highest possible price ASAP

Bought with eXp Realty, LLC
GET MORE INFORMATION

Karla And Victor Aguilar
Agent/Team Lead | License ID: 0664760
Agent/Team Lead License ID: 0664760



