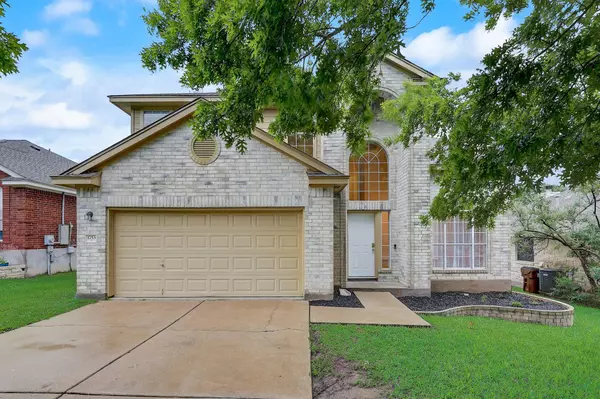For more information regarding the value of a property, please contact us for a free consultation.
Key Details
Property Type Single Family Home
Sub Type Single Family Residence
Listing Status Sold
Purchase Type For Sale
Square Footage 2,153 sqft
Price per Sqft $173
Subdivision Round Rock Ranch
MLS Listing ID 1921122
Sold Date 06/20/24
Bedrooms 3
Full Baths 2
Half Baths 1
HOA Fees $40/mo
Originating Board actris
Year Built 1999
Annual Tax Amount $6,010
Tax Year 2023
Lot Size 8,102 Sqft
Property Description
Welcome to your dream home nestled in the sought-after Round Rock Ranch neighborhood! This spacious 3 bedroom, 2.5 bathroom gem boasts 2 living areas and 2 dining spaces, offering abundant space for relaxation and entertaining. Upon entry, be captivated by the soaring ceilings in the formal living and dining room area, setting an impressive stage for hosting guests or enjoying cherished family gatherings. New lighting fixtures in the formal rooms. New sink in the open plan kitchen. The cozy family room beckons with a delightful fireplace, perfect for intimate evenings or casual get-togethers. Ascend the stairs to discover newly carpeted, generously sized bedrooms. The oversized primary bedroom flaunts an attached bonus room, versatile for a home office, workout space, or potentially a 4th bedroom conversion. Outside is an expansive, fenced backyard, providing ample room for outdoor activities and gardening—an oasis for outdoor enthusiasts alike. Positioned on a tree-lined street, this home fosters a friendly neighborhood ambiance while remaining conveniently close to toll roads, major employers such as Dell, Apple, Samsung, St. David's Medical Center, and vibrant shopping, dining, and the thrilling Kalahari Resort. Don't let this opportunity pass you by—seize the chance to call this charming abode your forever home! Schedule your showing today and embark on the journey to making cherished memories in one of Round Rock's most desirable communities. Pre-Inspected!
Location
State TX
County Williamson
Interior
Interior Features Cathedral Ceiling(s), High Ceilings, Double Vanity, Electric Dryer Hookup, High Speed Internet, Kitchen Island, Multiple Dining Areas, Multiple Living Areas, Pantry, Smart Thermostat, Soaking Tub, Walk-In Closet(s), Washer Hookup
Heating Central, Fireplace(s), Forced Air, Natural Gas
Cooling Central Air, Electric
Flooring Carpet, Laminate, Linoleum, Tile
Fireplaces Number 1
Fireplaces Type Gas Log, Masonry, Wood Burning
Fireplace Y
Appliance Dishwasher, Disposal, Gas Range, Microwave, Gas Oven, Stainless Steel Appliance(s), Water Heater
Exterior
Exterior Feature None
Garage Spaces 2.0
Fence Fenced, Privacy
Pool None
Community Features Cluster Mailbox, Common Grounds, Park, Picnic Area, Playground, Pool
Utilities Available Cable Connected, Electricity Connected, High Speed Internet, Natural Gas Connected, Phone Connected, Sewer Connected, Water Connected
Waterfront No
Waterfront Description None
View Neighborhood
Roof Type Shingle
Accessibility Therapeutic Whirlpool
Porch Patio
Parking Type Garage, Garage Door Opener, Garage Faces Front
Total Parking Spaces 2
Private Pool No
Building
Lot Description Curbs, Few Trees, Front Yard, Garden, Level, Sprinkler - Automatic, Sprinkler - In Rear, Sprinkler - In Front, Sprinkler - Side Yard, Trees-Large (Over 40 Ft)
Faces South
Foundation Slab
Sewer Public Sewer
Water Public
Level or Stories Two
Structure Type Brick Veneer,HardiPlank Type,Masonry – Partial
New Construction No
Schools
Elementary Schools Gattis
Middle Schools Ridgeview
High Schools Cedar Ridge
School District Round Rock Isd
Others
HOA Fee Include Common Area Maintenance
Restrictions Deed Restrictions
Ownership Fee-Simple
Acceptable Financing Cash, Conventional, FHA, VA Loan
Tax Rate 1.754
Listing Terms Cash, Conventional, FHA, VA Loan
Special Listing Condition Standard
Read Less Info
Want to know what your home might be worth? Contact us for a FREE valuation!

Our team is ready to help you sell your home for the highest possible price ASAP
Bought with Kuper Sotheby's Int'l Realty
GET MORE INFORMATION

Karla And Victor Aguilar
Agent/Team Lead | License ID: 0664760
Agent/Team Lead License ID: 0664760

