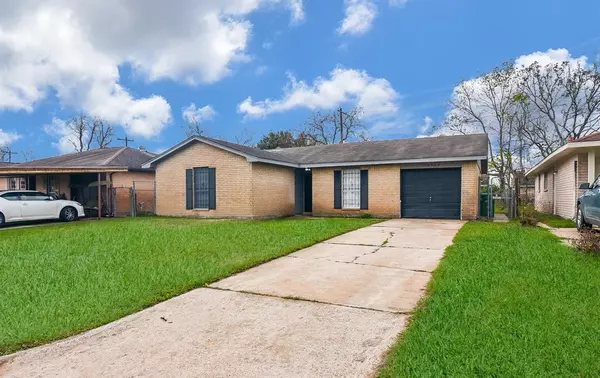For more information regarding the value of a property, please contact us for a free consultation.
Key Details
Property Type Single Family Home
Listing Status Sold
Purchase Type For Sale
Square Footage 1,215 sqft
Price per Sqft $139
Subdivision South Acres Estates Sec 08
MLS Listing ID 4572352
Sold Date 06/21/24
Style Traditional
Bedrooms 3
Full Baths 1
Half Baths 1
Year Built 1970
Annual Tax Amount $2,301
Tax Year 2023
Lot Size 5,665 Sqft
Acres 0.1301
Property Description
Welcome to your new home! This charming 3-bedroom, 1.5-bathroom residence offers a perfect blend of comfort and style in a coveted location. The formal living room provides a warm space for relaxation or entertaining guests, while the adjacent formal dining room is ideal for memorable dinners with family and friends. The well-appointed kitchen features modern amenities and a convenient pantry.
The master bedroom boasts an en-suite bathroom with a tub/shower combo and a walk-in closet. The home's carpeted rooms and ceiling fans throughout ensure a cozy and comfortable atmosphere. Step outside into the expansive backyard oasis, perfect for outdoor gatherings and recreation on the generous 5,665 sqft lot.
Additional features include a 1-car garage for added convenience. This property combines traditional charm with modern amenities, creating a place you'll be proud to call home.
Location
State TX
County Harris
Area Medical Center South
Rooms
Bedroom Description All Bedrooms Down,En-Suite Bath,Walk-In Closet
Other Rooms Formal Dining, Formal Living, Utility Room in House
Master Bathroom Half Bath, Primary Bath: Tub/Shower Combo
Kitchen Pantry
Interior
Interior Features Fire/Smoke Alarm, Formal Entry/Foyer
Heating Central Gas
Cooling Central Electric
Flooring Carpet, Laminate
Exterior
Exterior Feature Back Yard
Parking Features Attached Garage
Garage Spaces 1.0
Roof Type Composition
Private Pool No
Building
Lot Description Subdivision Lot
Story 1
Foundation Slab
Lot Size Range 0 Up To 1/4 Acre
Sewer Public Sewer
Water Public Water
Structure Type Brick,Wood
New Construction No
Schools
Elementary Schools Law Elementary School
Middle Schools Thomas Middle School
High Schools Worthing High School
School District 27 - Houston
Others
Senior Community No
Restrictions Deed Restrictions
Tax ID 101-360-000-0034
Ownership Full Ownership
Energy Description Ceiling Fans,Other Energy Features
Acceptable Financing Affordable Housing Program (subject to conditions), Cash Sale, Conventional, FHA, VA
Tax Rate 2.3019
Disclosures Sellers Disclosure
Listing Terms Affordable Housing Program (subject to conditions), Cash Sale, Conventional, FHA, VA
Financing Affordable Housing Program (subject to conditions),Cash Sale,Conventional,FHA,VA
Special Listing Condition Sellers Disclosure
Read Less Info
Want to know what your home might be worth? Contact us for a FREE valuation!

Our team is ready to help you sell your home for the highest possible price ASAP

Bought with Coldwell Banker Realty - Heights
GET MORE INFORMATION
Karla And Victor Aguilar
Agent/Team Lead | License ID: 0664760
Agent/Team Lead License ID: 0664760



