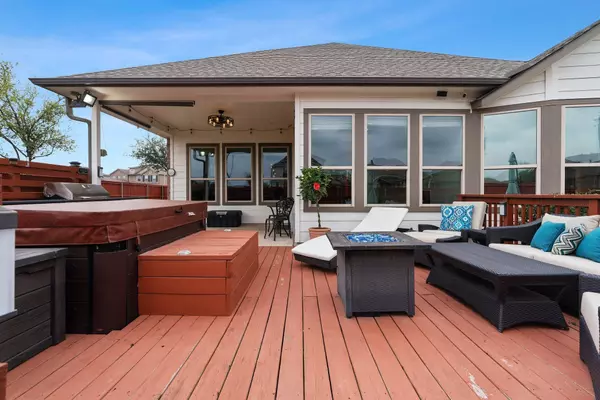For more information regarding the value of a property, please contact us for a free consultation.
Key Details
Property Type Single Family Home
Sub Type Single Family Residence
Listing Status Sold
Purchase Type For Sale
Square Footage 2,508 sqft
Price per Sqft $196
Subdivision Siena Sec 25
MLS Listing ID 4711224
Sold Date 06/28/24
Bedrooms 3
Full Baths 2
Half Baths 1
HOA Fees $25/mo
Originating Board actris
Year Built 2016
Annual Tax Amount $9,102
Tax Year 2023
Lot Size 9,787 Sqft
Property Description
Desirably set on nearly a quarter-acre corner lot, 8384 Paola Street welcomes you to a lifestyle of luxury, comfort, and style. This spacious two-story home features a main level with a dedicated home office, a sunroom, 3 bedrooms, and 2 full baths, while the second level offers a versatile bonus room and half bath. Upon entry, you’ll be guided to an open-concept main level where the kitchen serves as the heart of the home. All interior and exterior doors are 8'. Adorned with 42” cabinets, granite counters, stainless steel appliances, and timeless subway tile backsplash, the high-end finishes in the kitchen pair together beautifully. A rounded island divides the kitchen from the dining and living spaces, providing you with a space for casual dining and an additional prep area for the home chef to utilize while remaining engaged with guests. A seamless transition through the dining room and living room invites you to enter your backyard retreat. This will soon become your favorite space to enjoy your morning cup of coffee or unwind in the evening on the expansive covered patio and spacious deck extension that features a relaxing hot tub. Custom board-on-board fencing creates a secluded atmosphere and green space directly behind the home allows for distance between you and your backyard neighbor. This home also hosts a three-car garage for ample parking and storage. Siena residents enjoy access to two community pools, a playground, a basketball court, and a soccer field just a few blocks from the home. The convenient location places you within 10 minutes of all schools, including Kerley Elementary within the community. Schedule your showing today and come fall in love with this exceptional home!
Location
State TX
County Williamson
Rooms
Main Level Bedrooms 3
Interior
Interior Features Breakfast Bar, Ceiling Fan(s), High Ceilings, Granite Counters, Quartz Counters, Crown Molding, Double Vanity, Electric Dryer Hookup, French Doors, Interior Steps, Kitchen Island, Multiple Living Areas, Open Floorplan, Pantry, Primary Bedroom on Main, Recessed Lighting, Walk-In Closet(s), Washer Hookup
Heating Central, Natural Gas
Cooling Ceiling Fan(s), Central Air, Electric
Flooring Carpet, Tile
Fireplace Y
Appliance Built-In Gas Range, Built-In Oven(s), Dishwasher, Disposal, Exhaust Fan, Microwave, RNGHD, Stainless Steel Appliance(s), Water Heater, Water Softener Owned
Exterior
Exterior Feature Exterior Steps, Gutters Full, Lighting, Private Yard
Garage Spaces 3.0
Fence Back Yard, Gate, Privacy, Wood
Pool None
Community Features Cluster Mailbox, Common Grounds, Curbs, High Speed Internet, Park, Picnic Area, Playground, Pool, Sidewalks, Sport Court(s)/Facility, Street Lights, Walk/Bike/Hike/Jog Trail(s
Utilities Available Cable Available, Electricity Connected, High Speed Internet, Natural Gas Connected, Sewer Connected, Water Connected
Waterfront No
Waterfront Description None
View Neighborhood, Park/Greenbelt
Roof Type Composition,Shingle
Accessibility None
Porch Covered, Deck, Front Porch, Patio
Parking Type Attached, Door-Multi, Driveway, Enclosed, Garage, Garage Door Opener, Garage Faces Front, Side By Side
Total Parking Spaces 6
Private Pool No
Building
Lot Description Back Yard, Corner Lot, Curbs, Few Trees, Landscaped, Sprinkler - Automatic, Sprinkler - In Rear, Sprinkler - In Front, Sprinkler - In-ground, Sprinkler - Side Yard, Trees-Small (Under 20 Ft)
Faces South
Foundation Slab
Sewer MUD
Water MUD
Level or Stories One and One Half
Structure Type Brick,HardiPlank Type,Masonry – Partial,Stone
New Construction No
Schools
Elementary Schools Benjamin Doc Kerley Elementary
Middle Schools Hutto
High Schools Hutto
School District Hutto Isd
Others
HOA Fee Include Common Area Maintenance
Restrictions Deed Restrictions
Ownership Fee-Simple
Acceptable Financing Cash, Conventional, FHA, VA Loan
Tax Rate 2.3242
Listing Terms Cash, Conventional, FHA, VA Loan
Special Listing Condition Standard
Read Less Info
Want to know what your home might be worth? Contact us for a FREE valuation!

Our team is ready to help you sell your home for the highest possible price ASAP
Bought with RE/MAX Vision
GET MORE INFORMATION

Karla And Victor Aguilar
Agent/Team Lead | License ID: 0664760
Agent/Team Lead License ID: 0664760

