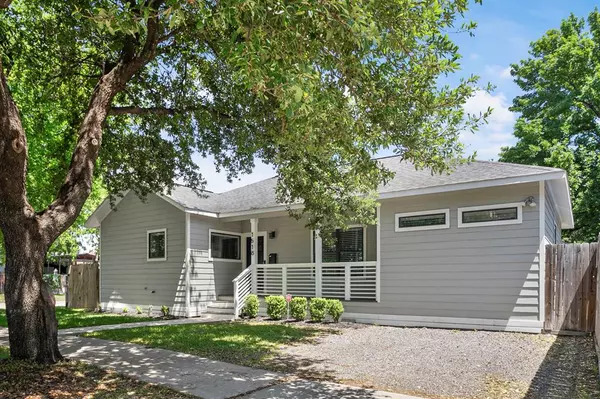For more information regarding the value of a property, please contact us for a free consultation.
Key Details
Property Type Single Family Home
Listing Status Sold
Purchase Type For Sale
Square Footage 1,542 sqft
Price per Sqft $246
Subdivision Allen A C
MLS Listing ID 81292080
Sold Date 07/02/24
Style Craftsman,Traditional
Bedrooms 3
Full Baths 2
Year Built 2016
Annual Tax Amount $6,966
Tax Year 2023
Lot Size 3,000 Sqft
Acres 0.0689
Property Description
Welcome to 1618 Fulton, a single-story, 3-bed, 2-bath home situated on a corner lot. Inside you'll find a spacious, open layout with abundant natural light and sleek hardwood floors throughout for easy maintenance. The kitchen features durable granite countertops and ample storage. Outdoors, enjoy a quaint front porch and a fenced side yard that dog parents are sure to appreciate for their fur babies. This residence is perfectly nestled amidst a wave of new construction homes and other commercial development nearby. Enjoy easy access to Downtown, major freeways (I-10, I-45, & I-69), and a short drive (less than 10 minutes) to Washington Corridor, The Heights, Midtown, Eado, and East River HTX. This home is also walking distance to the metro rail and local favorites like Gristworks and Bad Astronaut. 1618 Fulton offers the perfect blend of style, comfort, and convenience, making it more than just a house—it's a place to call home.
Location
State TX
County Harris
Area Northside
Rooms
Bedroom Description All Bedrooms Down,Primary Bed - 1st Floor
Other Rooms 1 Living Area, Kitchen/Dining Combo, Living Area - 1st Floor, Living/Dining Combo, Utility Room in House
Master Bathroom Full Secondary Bathroom Down, Primary Bath: Double Sinks, Primary Bath: Separate Shower, Primary Bath: Shower Only, Secondary Bath(s): Tub/Shower Combo
Den/Bedroom Plus 3
Kitchen Breakfast Bar, Kitchen open to Family Room, Soft Closing Drawers
Interior
Interior Features Dryer Included, Fire/Smoke Alarm, High Ceiling, Prewired for Alarm System, Refrigerator Included, Washer Included
Heating Central Electric, Central Gas
Cooling Central Electric
Flooring Tile, Wood
Exterior
Exterior Feature Porch, Private Driveway, Side Yard
Garage Description Single-Wide Driveway
Roof Type Composition
Street Surface Concrete,Curbs
Private Pool No
Building
Lot Description Corner, Subdivision Lot
Faces West
Story 1
Foundation Block & Beam
Lot Size Range 0 Up To 1/4 Acre
Sewer Public Sewer
Water Public Water
Structure Type Cement Board
New Construction No
Schools
Elementary Schools Sherman Elementary School
Middle Schools Marshall Middle School (Houston)
High Schools Northside High School
School District 27 - Houston
Others
Senior Community No
Restrictions Unknown
Tax ID 003-164-000-0001
Ownership Full Ownership
Acceptable Financing Cash Sale, Conventional, FHA, Investor, VA
Tax Rate 2.0148
Disclosures Sellers Disclosure
Listing Terms Cash Sale, Conventional, FHA, Investor, VA
Financing Cash Sale,Conventional,FHA,Investor,VA
Special Listing Condition Sellers Disclosure
Read Less Info
Want to know what your home might be worth? Contact us for a FREE valuation!

Our team is ready to help you sell your home for the highest possible price ASAP

Bought with Keller Williams Realty Metropolitan
GET MORE INFORMATION

Karla And Victor Aguilar
Agent/Team Lead | License ID: 0664760
Agent/Team Lead License ID: 0664760



