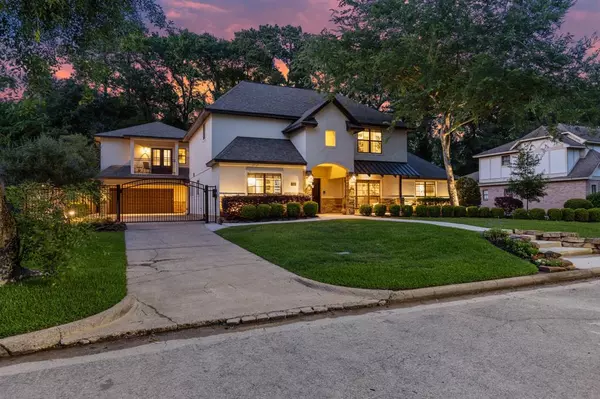For more information regarding the value of a property, please contact us for a free consultation.
Key Details
Property Type Single Family Home
Listing Status Sold
Purchase Type For Sale
Square Footage 3,443 sqft
Price per Sqft $185
Subdivision Fosters Mill Village
MLS Listing ID 45344024
Sold Date 06/27/24
Style Traditional
Bedrooms 4
Full Baths 3
Half Baths 1
HOA Fees $47/ann
HOA Y/N 1
Year Built 1981
Annual Tax Amount $10,107
Tax Year 2023
Lot Size 10,680 Sqft
Acres 0.2452
Property Description
4 bedroom, 3.5 Baths with 1 bedroom garage apartment. House is Approx 3400sf plus 1000sf apt. Totaling 4400sf living space.Home is in desired Fosters Mill and never flooded.The complete exterior was updated from windows, exterior doors and the beautiful stucco and stone. Updated electrical panel. The apartment is perfect as a guest suite or live in care provider who needs their own space. It has separate entrance and own outdoor area. Private backyard paradise with landscape lighting, outdoor speakers, artificial turf for easy maintenance and plenty of patio for entertaining. Pool built in 2017 includes spa, heater, water features, color changing lights, travertine tile and Pebble sheen finish. The home has 5” solid oak flooring throughout with travertine tile in kitchen and laundry. Quartz countertops and breakfast bar. Soft close kitchen cabinets/drawers. WiFi sprinkler system, automatic driveway gate for security. Air ducts replaced 2024. This home checks almost every box.
Location
State TX
County Harris
Community Kingwood
Area Kingwood East
Rooms
Bedroom Description Primary Bed - 1st Floor,Sitting Area,Walk-In Closet
Other Rooms Formal Dining, Formal Living, Gameroom Up, Garage Apartment, Kitchen/Dining Combo, Living Area - 1st Floor, Quarters/Guest House, Utility Room in House
Master Bathroom Full Secondary Bathroom Down, Half Bath, Primary Bath: Double Sinks, Primary Bath: Separate Shower, Primary Bath: Soaking Tub, Secondary Bath(s): Double Sinks, Secondary Bath(s): Shower Only, Secondary Bath(s): Tub/Shower Combo
Den/Bedroom Plus 5
Kitchen Breakfast Bar, Kitchen open to Family Room, Pantry, Soft Closing Cabinets, Soft Closing Drawers
Interior
Interior Features Balcony, Crown Molding, Fire/Smoke Alarm, Formal Entry/Foyer, Intercom System, Spa/Hot Tub
Heating Central Electric, Central Gas
Cooling Central Electric
Flooring Carpet, Engineered Wood, Travertine, Wood
Fireplaces Number 1
Fireplaces Type Gas Connections
Exterior
Exterior Feature Back Yard, Back Yard Fenced, Balcony, Covered Patio/Deck, Detached Gar Apt /Quarters, Exterior Gas Connection, Patio/Deck, Porch, Private Driveway, Spa/Hot Tub, Sprinkler System
Parking Features Attached/Detached Garage
Garage Spaces 2.0
Garage Description Auto Driveway Gate
Pool Gunite
Roof Type Composition
Street Surface Concrete
Accessibility Automatic Gate, Driveway Gate
Private Pool Yes
Building
Lot Description Greenbelt, In Golf Course Community
Faces South
Story 2
Foundation Slab
Lot Size Range 0 Up To 1/4 Acre
Sewer Public Sewer
Water Public Water
Structure Type Brick,Stone,Stucco
New Construction No
Schools
Elementary Schools Deerwood Elementary School
Middle Schools Riverwood Middle School
High Schools Kingwood High School
School District 29 - Humble
Others
Senior Community No
Restrictions Zoning
Tax ID 114-514-002-0007
Ownership Full Ownership
Energy Description Attic Vents,Ceiling Fans,Digital Program Thermostat,Insulated/Low-E windows,Insulation - Batt,Insulation - Spray-Foam,Solar Screens
Acceptable Financing Cash Sale, Conventional, FHA, Seller to Contribute to Buyer's Closing Costs, VA
Tax Rate 2.2694
Disclosures Other Disclosures, Sellers Disclosure
Listing Terms Cash Sale, Conventional, FHA, Seller to Contribute to Buyer's Closing Costs, VA
Financing Cash Sale,Conventional,FHA,Seller to Contribute to Buyer's Closing Costs,VA
Special Listing Condition Other Disclosures, Sellers Disclosure
Read Less Info
Want to know what your home might be worth? Contact us for a FREE valuation!

Our team is ready to help you sell your home for the highest possible price ASAP

Bought with Coldwell Banker Realty - Katy
GET MORE INFORMATION
Karla And Victor Aguilar
Agent/Team Lead | License ID: 0664760
Agent/Team Lead License ID: 0664760



