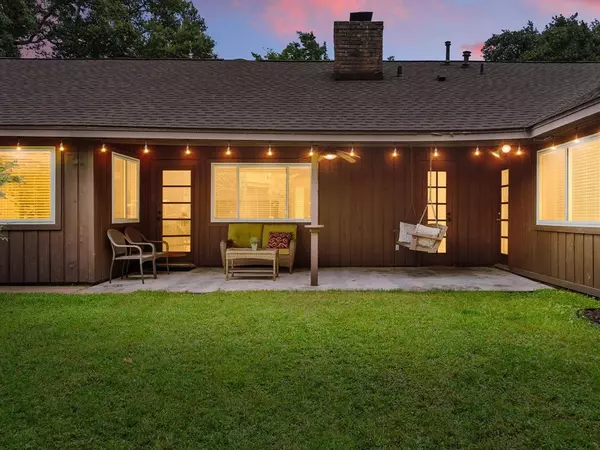For more information regarding the value of a property, please contact us for a free consultation.
Key Details
Property Type Single Family Home
Listing Status Sold
Purchase Type For Sale
Square Footage 2,118 sqft
Price per Sqft $153
Subdivision Oakbrook West
MLS Listing ID 57367858
Sold Date 07/12/24
Style Traditional
Bedrooms 4
Full Baths 2
HOA Fees $5/ann
HOA Y/N 1
Year Built 1970
Annual Tax Amount $6,444
Tax Year 2023
Lot Size 8,610 Sqft
Acres 0.1977
Property Description
Must see home on an oversize lot situated in a quiet community near NASA, Baybrook Mall, The Bay, exploration green & stones throw from coffee & donut shop. Enjoy alluring curb appeal w/ 2023 roof, sprawling shade tree, & classic charm. Inside, discover a lovely layout complimented by fresh paint, vinyl plank floors, plantation shutters, new light fixtures, new blinds & 2024 PEX repiping. The spacious formal living & separate formal dining rooms provide ample space for entertaining. The great-sized family room features built-ins, a charming brick fireplace, & backyard views, seamlessly flowing into a cozy breakfast nook & a well-appointed kitchen w/ ample cabinet storage & serving bar. The primary suite offers serene backyard views & private bath, while 3 well-sized bedrooms share a full bath. The backyard retreat includes a covered patio, large shade trees & new fence, providing a plethora of space to relax or entertain. This home is the perfect blend of convenience, comfort, & charm!
Location
State TX
County Harris
Area Clear Lake Area
Rooms
Bedroom Description All Bedrooms Down,Primary Bed - 1st Floor,Walk-In Closet
Other Rooms Breakfast Room, Family Room, Formal Dining, Formal Living
Master Bathroom Primary Bath: Shower Only, Secondary Bath(s): Tub/Shower Combo, Vanity Area
Kitchen Breakfast Bar, Pantry
Interior
Interior Features Fire/Smoke Alarm, Prewired for Alarm System
Heating Central Gas
Cooling Central Electric
Flooring Vinyl Plank
Fireplaces Number 1
Fireplaces Type Wood Burning Fireplace
Exterior
Exterior Feature Covered Patio/Deck, Sprinkler System
Garage Detached Garage
Garage Spaces 2.0
Garage Description Workshop
Roof Type Composition
Street Surface Concrete
Private Pool No
Building
Lot Description Subdivision Lot
Faces East
Story 1
Foundation Slab
Lot Size Range 0 Up To 1/4 Acre
Sewer Public Sewer
Water Public Water
Structure Type Brick,Wood
New Construction No
Schools
Elementary Schools Clear Lake City Elementary School
Middle Schools Clearlake Intermediate School
High Schools Clear Lake High School
School District 9 - Clear Creek
Others
Senior Community No
Restrictions Deed Restrictions
Tax ID 102-336-000-0003
Energy Description Attic Vents,Ceiling Fans,Digital Program Thermostat,Energy Star Appliances
Acceptable Financing Cash Sale, Conventional, FHA, VA
Tax Rate 2.2789
Disclosures Sellers Disclosure
Listing Terms Cash Sale, Conventional, FHA, VA
Financing Cash Sale,Conventional,FHA,VA
Special Listing Condition Sellers Disclosure
Read Less Info
Want to know what your home might be worth? Contact us for a FREE valuation!

Our team is ready to help you sell your home for the highest possible price ASAP

Bought with Keller Williams Realty Professionals
GET MORE INFORMATION

Karla And Victor Aguilar
Agent/Team Lead | License ID: 0664760
Agent/Team Lead License ID: 0664760



