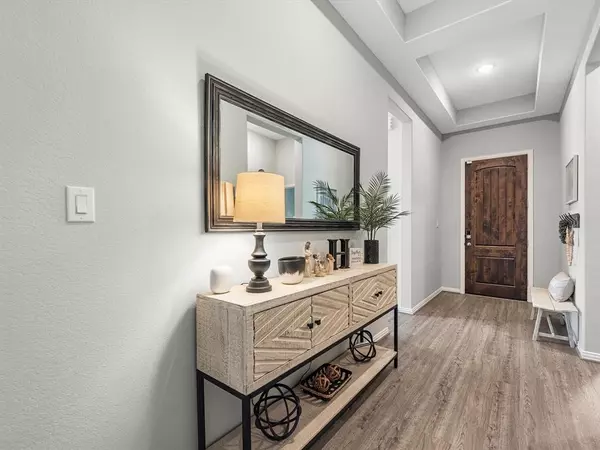For more information regarding the value of a property, please contact us for a free consultation.
Key Details
Property Type Single Family Home
Listing Status Sold
Purchase Type For Sale
Square Footage 1,971 sqft
Price per Sqft $162
Subdivision Katy Trails
MLS Listing ID 54519478
Sold Date 07/17/24
Style Traditional
Bedrooms 3
Full Baths 2
HOA Fees $50/ann
HOA Y/N 1
Year Built 2019
Annual Tax Amount $9,019
Tax Year 2023
Lot Size 6,583 Sqft
Acres 0.1511
Property Description
Charming Single-Story Residence in the sought-after neighborhood of Katy Trails. Offering nearly 2,000 SqFt of functional living space, this lightly-lived in home features a 3 Bedroom | 2 Bath split-floor plan with an additional game room/flex room. Luxury Vinyl floors stretch throughout the common areas into the spacious, open-concept kitchen & living area with an adjacent dining space. The island kitchen possesses ample cabinetry and stylish granite surfaces. The primary bedroom is a comfortable retreat, accompanied by an en-suite with standup shower & soaking tub, with a large walk-in closet. Enjoy a healthy sized backyard with extended concrete patio and plenty of additional yard space! Nearby Shopping + entertainment + Fantastic KISD Schools + easy commute and access to the Grand Parkway and Katy Freeway.
Location
State TX
County Harris
Area Katy - North
Rooms
Bedroom Description Split Plan,Walk-In Closet
Other Rooms Kitchen/Dining Combo, Utility Room in House
Master Bathroom Primary Bath: Separate Shower, Primary Bath: Soaking Tub
Kitchen Island w/o Cooktop, Kitchen open to Family Room
Interior
Interior Features Prewired for Alarm System
Heating Central Gas
Cooling Central Electric
Flooring Carpet, Tile, Vinyl Plank
Exterior
Exterior Feature Back Yard, Back Yard Fenced, Covered Patio/Deck
Garage Attached Garage
Garage Spaces 2.0
Roof Type Composition
Street Surface Concrete,Curbs
Private Pool No
Building
Lot Description Subdivision Lot
Story 1
Foundation Slab
Lot Size Range 0 Up To 1/4 Acre
Builder Name Gehan homes
Water Water District
Structure Type Brick,Cement Board,Stone
New Construction No
Schools
Elementary Schools Leonard Elementary School (Katy)
Middle Schools Stockdick Junior High School
High Schools Paetow High School
School District 30 - Katy
Others
Senior Community No
Restrictions Deed Restrictions
Tax ID 139-023-001-0005
Energy Description Ceiling Fans,Digital Program Thermostat,Energy Star/CFL/LED Lights,High-Efficiency HVAC,HVAC>13 SEER,Insulation - Batt,Insulation - Blown Cellulose,Radiant Attic Barrier
Acceptable Financing Cash Sale, Conventional, FHA, VA
Tax Rate 2.9345
Disclosures Mud, Sellers Disclosure
Green/Energy Cert Home Energy Rating/HERS
Listing Terms Cash Sale, Conventional, FHA, VA
Financing Cash Sale,Conventional,FHA,VA
Special Listing Condition Mud, Sellers Disclosure
Read Less Info
Want to know what your home might be worth? Contact us for a FREE valuation!

Our team is ready to help you sell your home for the highest possible price ASAP

Bought with Keller Williams Signature
GET MORE INFORMATION

Karla And Victor Aguilar
Agent/Team Lead | License ID: 0664760
Agent/Team Lead License ID: 0664760



