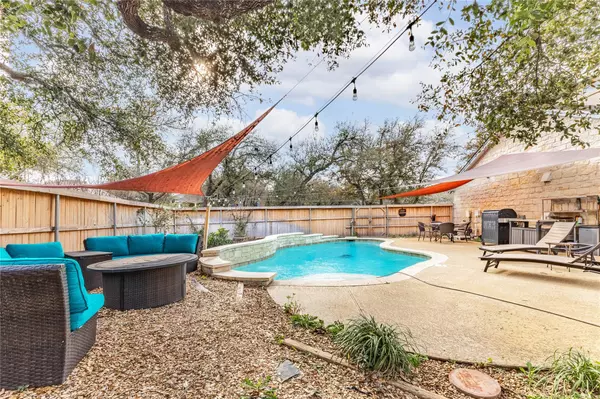For more information regarding the value of a property, please contact us for a free consultation.
Key Details
Property Type Single Family Home
Sub Type Single Family Residence
Listing Status Sold
Purchase Type For Sale
Square Footage 2,237 sqft
Price per Sqft $230
Subdivision River Ridge 03 Sec B A Vacation & Resub
MLS Listing ID 2752000
Sold Date 07/15/24
Bedrooms 4
Full Baths 2
Half Baths 1
HOA Fees $18/ann
Originating Board actris
Year Built 1996
Annual Tax Amount $8,339
Tax Year 2023
Lot Size 10,441 Sqft
Property Description
Welcome to your dream home nestled in a serene corner lot! This stunning property boasts 4 bedrooms and 2.5 baths, providing ample space and comfort for you and your loved ones. As you step inside, you're greeted by a spacious layout featuring two distinct living areas and two dining areas, perfect for entertaining guests or enjoying family gatherings.
Indulge in relaxation in the luxurious primary bathroom, complete with a standalone shower and a soaking tub, offering a tranquil retreat after a long day.
Step outside into your own private oasis, where a sparkling saltwater pool awaits alongside inviting lounge areas, ideal for soaking up the sun or hosting summer barbecues. The .24-acre lot provides plenty of room to roam and play, while the beautiful front porch invites you to unwind and enjoy the peaceful surroundings.
For those who love the outdoors, this home is conveniently located near hiking trails, allowing you to explore and connect with nature right outside your doorstep. Plus, with solar panels, and new HVAC, water heater, garage door, private fence, and new pool pump, you can enjoy peace of mind knowing that this home is equipped with modern conveniences and energy-efficient features.
Perfectly situated close to everything you need, from shopping and dining to schools and parks, this home offers the perfect blend of convenience and comfort. Don't miss your chance to make this your forever home!
Location
State TX
County Williamson
Interior
Interior Features Ceiling Fan(s), Granite Counters, Double Vanity, Multiple Dining Areas, Multiple Living Areas, Pantry, Soaking Tub, Two Primary Closets, Walk-In Closet(s), Washer Hookup
Heating Central
Cooling Ceiling Fan(s), Central Air
Flooring Carpet, Tile, Vinyl
Fireplaces Number 1
Fireplaces Type Family Room, Gas
Fireplace Y
Appliance Dishwasher, Gas Range, Microwave, Gas Oven, Refrigerator, Stainless Steel Appliance(s), Water Heater, Water Softener
Exterior
Exterior Feature Lighting, Private Yard
Garage Spaces 2.0
Fence Back Yard, Fenced, Privacy, Wood
Pool In Ground, Outdoor Pool
Community Features Curbs, Playground, Pool, Sidewalks, Walk/Bike/Hike/Jog Trail(s
Utilities Available Electricity Connected, Natural Gas Connected, Sewer Connected, Water Connected
Waterfront Description None
View Neighborhood, Park/Greenbelt
Roof Type Shingle
Accessibility None
Porch Covered, Front Porch, Patio
Total Parking Spaces 4
Private Pool Yes
Building
Lot Description Back Yard, Corner Lot, Front Yard, Landscaped, Sprinkler - In-ground, Many Trees
Faces West
Foundation Slab
Sewer Public Sewer
Water Public
Level or Stories Two
Structure Type Brick
New Construction No
Schools
Elementary Schools Wolf Ranch Elementary
Middle Schools James Tippit
High Schools East View
School District Georgetown Isd
Others
HOA Fee Include Common Area Maintenance
Restrictions Covenant
Ownership Fee-Simple
Acceptable Financing Assumable, Buyer Assistance Programs, Cash, Conventional, FHA, Texas Vet, VA Loan
Tax Rate 1.798145
Listing Terms Assumable, Buyer Assistance Programs, Cash, Conventional, FHA, Texas Vet, VA Loan
Special Listing Condition Standard
Read Less Info
Want to know what your home might be worth? Contact us for a FREE valuation!

Our team is ready to help you sell your home for the highest possible price ASAP
Bought with Ready Real Estate LLC
GET MORE INFORMATION

Karla And Victor Aguilar
Agent/Team Lead | License ID: 0664760
Agent/Team Lead License ID: 0664760

