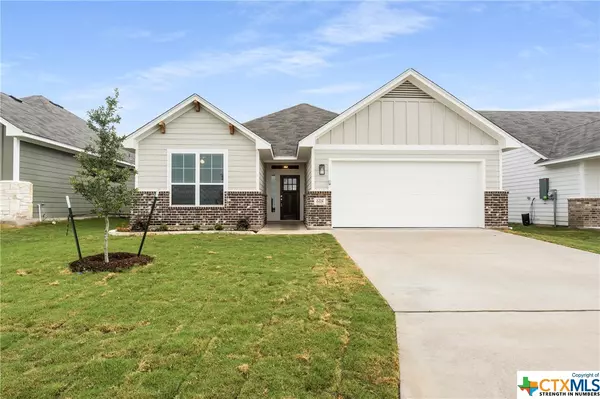For more information regarding the value of a property, please contact us for a free consultation.
Key Details
Property Type Single Family Home
Sub Type Single Family Residence
Listing Status Sold
Purchase Type For Sale
Square Footage 1,320 sqft
Price per Sqft $207
Subdivision Hartrick Ranch
MLS Listing ID 518604
Sold Date 07/17/24
Style Traditional
Bedrooms 3
Full Baths 2
Construction Status Under Construction
HOA Y/N Yes
Year Built 2023
Lot Size 5,445 Sqft
Acres 0.125
Property Description
Located in Academy ISD, This Longhorn floor plan is one of Kiella’s popular floor plan. The kitchen includes brand-new stainless-steel GE appliances, clean SS Marlow “Desert” tile backsplash, beautiful Madison White “Linen” cabinets, breakfast bar, large separate island, spacious dining area, and sleek Calacatta Classic Quartz countertops! The Master Suite is the perfect getaway and includes luxury vinyl plank flooring throughout. The master bath includes dual sink vanity, large walk-in shower with a Frameless Glass enclosure, and a large walk-in closet. Modern stainless steel and Nickel finishes throughout the home.
Location
State TX
County Bell
Interior
Interior Features Ceiling Fan(s), Double Vanity, Pull Down Attic Stairs, Split Bedrooms, Tub Shower, Granite Counters, Kitchen Island, Kitchen/Family Room Combo, Kitchen/Dining Combo, Pantry
Heating Central, Electric
Cooling Central Air, Electric, 1 Unit
Flooring Carpet, Ceramic Tile, Vinyl
Fireplaces Type None
Fireplace No
Appliance Dishwasher, Electric Range, Disposal, Microwave, Plumbed For Ice Maker, Range Hood, Some Electric Appliances, Range
Laundry Washer Hookup, Electric Dryer Hookup, Inside, Laundry Room
Exterior
Exterior Feature Covered Patio, Porch
Garage Attached, Garage
Garage Spaces 2.0
Garage Description 2.0
Fence Full
Pool None
Community Features None
Waterfront No
View Y/N No
Water Access Desc Public
View None
Roof Type Composition,Shingle
Porch Covered, Patio, Porch
Parking Type Attached, Garage
Building
Story 1
Entry Level One
Foundation Slab
Sewer Public Sewer
Water Public
Architectural Style Traditional
Level or Stories One
Construction Status Under Construction
Schools
Elementary Schools Academy Elementary School
Middle Schools Academy Middle School
High Schools Academy High School
School District Academy Isd
Others
Tax ID 500272
Acceptable Financing Cash, Conventional, FHA, Texas Vet, VA Loan
Listing Terms Cash, Conventional, FHA, Texas Vet, VA Loan
Financing FHA
Special Listing Condition Builder Owned
Read Less Info
Want to know what your home might be worth? Contact us for a FREE valuation!

Our team is ready to help you sell your home for the highest possible price ASAP

Bought with Megan Kiella • Kiella Homebuilders, LTD
GET MORE INFORMATION

Karla And Victor Aguilar
Agent/Team Lead | License ID: 0664760
Agent/Team Lead License ID: 0664760



