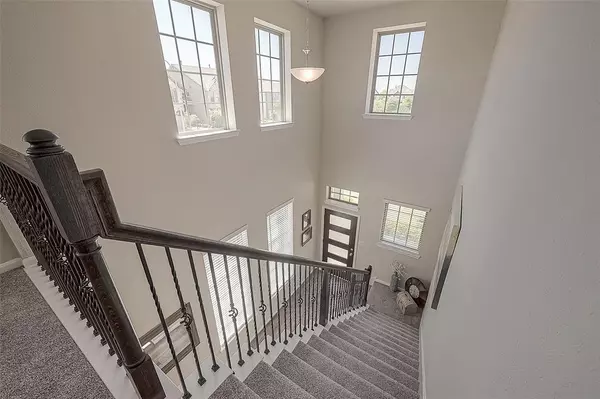For more information regarding the value of a property, please contact us for a free consultation.
Key Details
Property Type Townhouse
Sub Type Townhouse
Listing Status Sold
Purchase Type For Sale
Square Footage 2,013 sqft
Price per Sqft $157
Subdivision Sienna Plantation Sec
MLS Listing ID 25779077
Sold Date 07/17/24
Style Traditional
Bedrooms 3
Full Baths 3
HOA Fees $123/ann
Year Built 2020
Annual Tax Amount $9,468
Tax Year 2023
Lot Size 4,605 Sqft
Property Description
Discover this pristine corner townhome boasting two inviting covered patios for all your entertaining needs. With a layout comprising 3 bedrooms and 3 full bathrooms, including two downstairs bedrooms and one upstairs, alongside a large game room, this residence offers versatility and comfort for every lifestyle. Upon entering you'll be greeted by soaring ceilings, gorgeous plank tile flooring throughout the entry, kitchen, and living area, and an elegant wrought iron staircase. Enjoy the abundant natural light streaming through numerous windows, accentuating the spacious open-concept layout, perfect for modern living! The kitchen offers a huge island for serving, stainless steel appliances, lots of beautiful shaker-style cabinetry, and sprawling granite countertops. There are two covered patios perfectly suited for entertaining; one off the kitchen and one in the back of the house! The primary suite and spa-like bathroom will exceed all expectations!
Location
State TX
County Fort Bend
Area Sienna Area
Rooms
Bedroom Description 2 Bedrooms Down,Primary Bed - 1st Floor,Walk-In Closet
Other Rooms 1 Living Area, Gameroom Up, Living Area - 1st Floor, Utility Room in House
Master Bathroom Full Secondary Bathroom Down, Primary Bath: Double Sinks, Primary Bath: Separate Shower, Primary Bath: Soaking Tub, Secondary Bath(s): Tub/Shower Combo
Kitchen Breakfast Bar, Island w/o Cooktop, Kitchen open to Family Room, Pantry, Under Cabinet Lighting
Interior
Interior Features Alarm System - Owned, Fire/Smoke Alarm, Formal Entry/Foyer, High Ceiling
Heating Central Electric, Central Gas
Cooling Central Electric
Flooring Carpet, Tile
Appliance Electric Dryer Connection
Dryer Utilities 1
Laundry Utility Rm in House
Exterior
Exterior Feature Area Tennis Courts, Back Yard, Clubhouse, Fenced, Front Yard, Patio/Deck, Sprinkler System
Parking Features Attached Garage
Garage Spaces 2.0
Roof Type Composition
Street Surface Concrete
Private Pool No
Building
Story 2
Unit Location On Corner
Entry Level Level 1
Foundation Slab
Builder Name Chesmar
Water Water District
Structure Type Brick,Cement Board
New Construction No
Schools
Elementary Schools Alyssa Ferguson Elementary
Middle Schools Thornton Middle School (Fort Bend)
High Schools Almeta Crawford High School
School District 19 - Fort Bend
Others
HOA Fee Include Clubhouse,Grounds,Recreational Facilities
Senior Community No
Tax ID 8119-17-001-0200-907
Ownership Full Ownership
Energy Description Attic Vents,Ceiling Fans,Digital Program Thermostat
Acceptable Financing Cash Sale, Conventional, FHA, VA
Tax Rate 2.8206
Disclosures Exclusions, Levee District, Mud, Sellers Disclosure
Listing Terms Cash Sale, Conventional, FHA, VA
Financing Cash Sale,Conventional,FHA,VA
Special Listing Condition Exclusions, Levee District, Mud, Sellers Disclosure
Read Less Info
Want to know what your home might be worth? Contact us for a FREE valuation!

Our team is ready to help you sell your home for the highest possible price ASAP

Bought with RE/MAX Fine Properties
GET MORE INFORMATION
Karla And Victor Aguilar
Agent/Team Lead | License ID: 0664760
Agent/Team Lead License ID: 0664760



