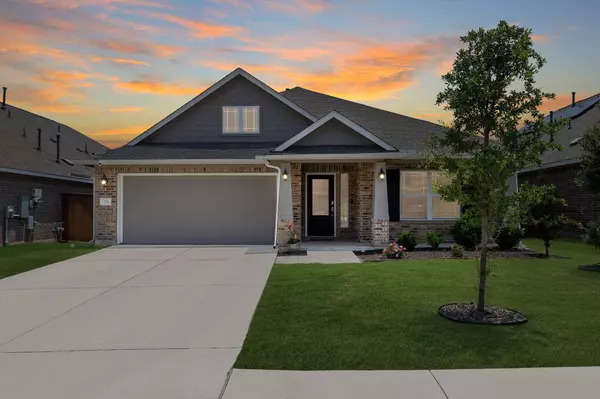For more information regarding the value of a property, please contact us for a free consultation.
Key Details
Property Type Single Family Home
Sub Type Single Family Residence
Listing Status Sold
Purchase Type For Sale
Square Footage 1,842 sqft
Price per Sqft $212
Subdivision Santa Rita Ranch Ph 1
MLS Listing ID 4856048
Sold Date 07/22/24
Style 1st Floor Entry
Bedrooms 3
Full Baths 2
HOA Fees $95/mo
Originating Board actris
Year Built 2019
Tax Year 2024
Lot Size 6,272 Sqft
Lot Dimensions 50x125
Property Description
*VA Assumable Loan for qualified Veterans.* Welcome to 124 Magdalene Way in the desired community of Santa Rita Ranch. This meticulously maintained home features 3 bedrooms, 2 bathrooms, a dedicated office, and smart home features such as light switches, front door lock, garage door, and a doorbell that can all be used on an app or via Alexa. As you walk into the home, you'll be greeted by beautiful luxury vinyl plank flooring and a grand hallway that leads to the main living areas. For those who work from home or simply seek a quiet space, the home includes an inviting office adorned with glass French doors, providing privacy without sacrificing natural light. The kitchen is a chef's delight, complete with stainless steel appliances, a gas cooktop, ample cabinetry, and generously sized counter space perfect for meal preparation. The spacious living room boasts a cozy gas fireplace, creating the perfect ambiance for relaxation and entertaining. The primary suite is a true retreat, offering ample space and a spa-like ensuite bathroom featuring an extra-large walk-in shower, double sinks, and a large walk-in closet. Two more bedrooms and a guest bathroom are on the other side of the home, providing a private retreat for family or guests. The backyard features thriving peach, cherry, and oak trees, and plenty of space for a potential pool, making it an ideal spot for outdoor gatherings or quiet relaxation. This home has the added benefit of solar panels for a nominal $37/month, allowing for lower electricity costs and offering substantial savings. Located in highly desirable Santa Rita Ranch, this award-winning resort-style community in Liberty Hill features an array of amenities, including pools, water slides, a dog park, playgrounds, splash pads, parks, miles of trails, and many planned social events throughout the year. The new on-site elementary school, San Gabriel Elementary, is less than a half mile from this home and is set to open in Fall 2024.
Location
State TX
County Williamson
Rooms
Main Level Bedrooms 3
Interior
Interior Features Breakfast Bar, Ceiling Fan(s), High Ceilings, Quartz Counters, Double Vanity, Electric Dryer Hookup, Eat-in Kitchen, Entrance Foyer, French Doors, High Speed Internet, In-Law Floorplan, No Interior Steps, Open Floorplan, Pantry, Primary Bedroom on Main, Recessed Lighting, Smart Home, Walk-In Closet(s), Washer Hookup
Heating Central, ENERGY STAR Qualified Equipment, Exhaust Fan, Natural Gas
Cooling Central Air, ENERGY STAR Qualified Equipment, Exhaust Fan
Flooring Carpet, Tile, Vinyl
Fireplaces Number 1
Fireplaces Type Gas, Gas Log, Living Room
Fireplace Y
Appliance Built-In Gas Range, Dishwasher, Disposal, ENERGY STAR Qualified Appliances, Gas Range, Microwave, Refrigerator, Stainless Steel Appliance(s), Warming Drawer, Water Heater
Exterior
Exterior Feature Gutters Partial, No Exterior Steps
Garage Spaces 2.0
Fence Back Yard, Privacy, Wood
Pool None
Community Features BBQ Pit/Grill, Business Center, Clubhouse, Cluster Mailbox, Common Grounds, Curbs, Dog Park, Fishing, Fitness Center, Lake, Park, Pet Amenities, Picnic Area, Planned Social Activities, Playground, Pool, Property Manager On-Site, Sport Court(s)/Facility, Street Lights, Walk/Bike/Hike/Jog Trail(s
Utilities Available Cable Available, Electricity Connected, Natural Gas Available, Natural Gas Connected, Phone Available, Sewer Connected, Underground Utilities, Water Connected
Waterfront Description None
View None
Roof Type Composition
Accessibility None
Porch Front Porch, Patio, Rear Porch
Total Parking Spaces 4
Private Pool No
Building
Lot Description Back Yard, Curbs, Front Yard, Level, Sprinkler - Automatic, Sprinkler - In Rear, Sprinkler - In Front, Sprinkler - In-ground, Trees-Small (Under 20 Ft)
Faces North
Foundation Slab
Sewer MUD, Public Sewer
Water MUD, Public
Level or Stories One
Structure Type Brick,Brick Veneer,HardiPlank Type,Masonry – Partial
New Construction No
Schools
Elementary Schools San Gabriel
Middle Schools Douglas Benold
High Schools East View
School District Georgetown Isd
Others
HOA Fee Include Common Area Maintenance,Maintenance Grounds
Restrictions None
Ownership Fee-Simple
Acceptable Financing Assumable, Cash, Conventional, FHA, USDA Loan, VA Loan
Tax Rate 2.187
Listing Terms Assumable, Cash, Conventional, FHA, USDA Loan, VA Loan
Special Listing Condition Standard
Read Less Info
Want to know what your home might be worth? Contact us for a FREE valuation!

Our team is ready to help you sell your home for the highest possible price ASAP
Bought with RxR Realty
GET MORE INFORMATION
Karla And Victor Aguilar
Agent/Team Lead | License ID: 0664760
Agent/Team Lead License ID: 0664760

