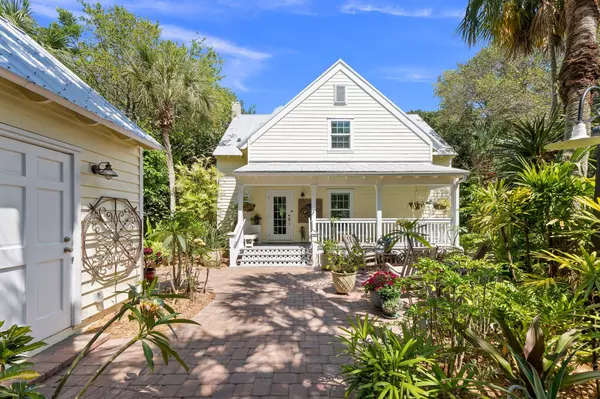Bought with Dale Sorensen Real Estate Inc.
For more information regarding the value of a property, please contact us for a free consultation.
Key Details
Property Type Single Family Home
Sub Type Single Family Detached
Listing Status Sold
Purchase Type For Sale
Square Footage 2,339 sqft
Price per Sqft $480
Subdivision Sea Oaks
MLS Listing ID RX-10984059
Sold Date 06/28/24
Bedrooms 3
Full Baths 3
Half Baths 1
Construction Status Resale
HOA Fees $1,279/mo
HOA Y/N Yes
Year Built 1989
Annual Tax Amount $5,891
Tax Year 2023
Property Description
Finally Available! If You Have Been Waiting For a Completely Renovated Sea Oaks Freestanding Cottage Here It Is! This Home is Perfect for Entertaining and Families. 3 Master Suites Each with Private Bathrooms. First Floor Primary Suite. Open Floor Plan - Kitchen Island Open to Living Room, Dining Room, and Large Enclosed Porch. Beautifully Landscaped Outdoor Space with a Large Front Deck and Paver Patio. This Home Has Been Brought Down to the Studs and Beautifully Renovated. Sea Oaks Beach & Tennis is a Member Owned Five Star Beach & Tennis Community. Oceanfront Beach Club & Pool, Four Dining Venues, Extensive Fitness & Community Center, Pickleball, Granted Beach and Waterway Access, Private Marina & Yacht Club, Onsite Maintenance & Administrative Staff Plus a Full Social Calendar!
Location
State FL
County Indian River
Area 5940
Zoning Residential
Rooms
Other Rooms Laundry-Inside
Master Bath Dual Sinks, Separate Shower
Interior
Interior Features Ctdrl/Vault Ceilings, Pantry, Walk-in Closet
Heating Central
Cooling Central
Flooring Carpet, Wood Floor
Furnishings Furniture Negotiable
Exterior
Exterior Feature Covered Patio
Garage Garage - Detached
Garage Spaces 1.0
Community Features Gated Community
Utilities Available None
Amenities Available Beach Club Available, Boating, Cafe/Restaurant, Clubhouse, Community Room, Fitness Center, Game Room, Library, Manager on Site, Pickleball, Pool, Spa-Hot Tub, Tennis
Waterfront No
Waterfront Description None
Water Access Desc Common Dock,Yacht Club
View Garden
Roof Type Aluminum
Parking Type Garage - Detached
Exposure South
Private Pool No
Building
Story 2.00
Foundation Frame, Stucco
Construction Status Resale
Others
Pets Allowed Yes
HOA Fee Include Common Areas,Lawn Care,Pool Service,Reserve Funds,Security,Trash Removal
Senior Community No Hopa
Restrictions Lease OK w/Restrict
Security Features Gate - Manned
Acceptable Financing Cash, Conventional
Membership Fee Required Yes
Listing Terms Cash, Conventional
Financing Cash,Conventional
Read Less Info
Want to know what your home might be worth? Contact us for a FREE valuation!

Our team is ready to help you sell your home for the highest possible price ASAP
GET MORE INFORMATION

Karla And Victor Aguilar
Agent/Team Lead | License ID: 0664760
Agent/Team Lead License ID: 0664760



