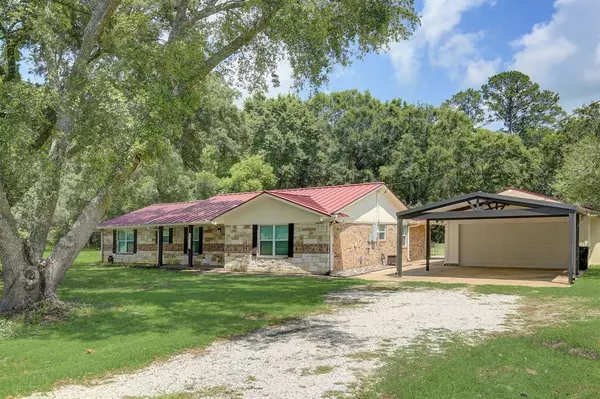For more information regarding the value of a property, please contact us for a free consultation.
Key Details
Property Type Single Family Home
Listing Status Sold
Purchase Type For Sale
Square Footage 1,927 sqft
Price per Sqft $238
Subdivision V Barrow
MLS Listing ID 8475990
Sold Date 08/01/24
Style Traditional
Bedrooms 3
Full Baths 2
Half Baths 1
Year Built 1980
Annual Tax Amount $3,392
Tax Year 2023
Lot Size 9.600 Acres
Acres 9.6
Property Description
Stunning 9.6-acre property nestled between Beaumont & Houston offers peaceful country retreat minutes from major highways with tree lined driveway. Beautifully remodeled home boasts modern open floor plan with vaulted ceilings, exposed beam, and picture window overlooking lush woods, all under the mesmerizing metal roof. The kitchen is a chef's dream with abundant real wood cabinets, granite countertops, stainless steel appliances, & spacious island. The primary bedroom offers plenty of space & just beyond the barn doors you will see dual closets and a luxurious bathroom that includes oversized shower with rain faucet. Outside, explore the peaceful surroundings down cut trails, around the pond, by one of two fire pits, or under the covered back porch perfect for outdoor entertaining. The 4.64 acre hay field could be used to build another residence. Pride of ownership evident in every update & upgrade. This property is a true slice of paradise. Don't miss your chance to make it home.
Location
State TX
County Chambers
Area Chambers County East
Rooms
Bedroom Description All Bedrooms Down,Walk-In Closet
Other Rooms Utility Room in House
Master Bathroom Primary Bath: Double Sinks, Secondary Bath(s): Double Sinks, Secondary Bath(s): Jetted Tub
Kitchen Breakfast Bar, Island w/o Cooktop, Kitchen open to Family Room, Pantry, Soft Closing Cabinets, Soft Closing Drawers
Interior
Interior Features Wet Bar
Heating Central Electric
Cooling Central Electric
Flooring Tile
Exterior
Exterior Feature Workshop
Garage Detached Garage
Garage Spaces 2.0
Carport Spaces 2
Roof Type Other
Street Surface Concrete
Private Pool No
Building
Lot Description Cleared, Wooded
Faces West
Story 1
Foundation Slab
Lot Size Range 5 Up to 10 Acres
Sewer Septic Tank
Structure Type Brick,Cement Board,Stone
New Construction No
Schools
Elementary Schools Anahuac Elementary School
Middle Schools Anahuac Middle School
High Schools Anahuac High School
School District 4 - Anahuac
Others
Senior Community No
Restrictions Unknown
Tax ID 1582
Energy Description Ceiling Fans,Digital Program Thermostat
Acceptable Financing Cash Sale, Conventional, FHA, Texas Veterans Land Board, USDA Loan, VA
Tax Rate 2.1615
Disclosures Sellers Disclosure
Listing Terms Cash Sale, Conventional, FHA, Texas Veterans Land Board, USDA Loan, VA
Financing Cash Sale,Conventional,FHA,Texas Veterans Land Board,USDA Loan,VA
Special Listing Condition Sellers Disclosure
Read Less Info
Want to know what your home might be worth? Contact us for a FREE valuation!

Our team is ready to help you sell your home for the highest possible price ASAP

Bought with RE/MAX ONE - Premier
GET MORE INFORMATION

Karla And Victor Aguilar
Agent/Team Lead | License ID: 0664760
Agent/Team Lead License ID: 0664760



