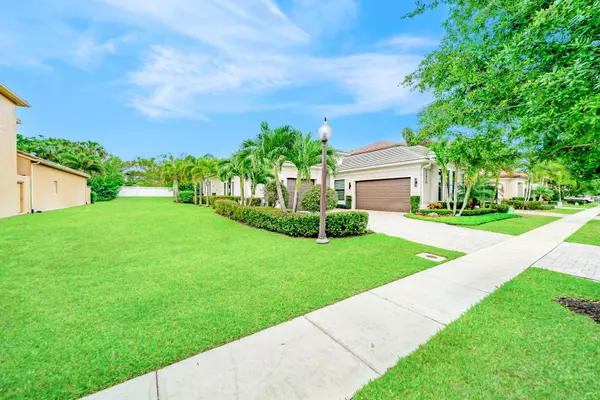Bought with Keller Williams Realty Boca Raton
For more information regarding the value of a property, please contact us for a free consultation.
Key Details
Property Type Single Family Home
Sub Type Single Family Detached
Listing Status Sold
Purchase Type For Sale
Square Footage 3,152 sqft
Price per Sqft $526
Subdivision Oaks At Boca Raton Pl 5
MLS Listing ID RX-10981538
Sold Date 08/08/24
Style < 4 Floors
Bedrooms 4
Full Baths 3
Half Baths 1
Construction Status Resale
HOA Fees $1,155/mo
HOA Y/N Yes
Year Built 2019
Annual Tax Amount $11,200
Tax Year 2023
Lot Size 7,700 Sqft
Property Description
This magnificent and contemporary one story home with high end finishes and a 3 car garage was just build new in 2019. The house features 4 bedrooms plus extended office which can be converted to a 5th bedroom, plus 3 full and 1 half bathrooms. The house offers gourmet chefs kitchen with quartz counters, stainless steel appliances and a huge waterfall island. Soaring volume ceilings throughout. Kitchen is conveniently open to the family and dining rooms. Split floor plan with over sized plank ceramic tile flooring that has a wood look throughout living areas, plus coffered ceilings. The master suite features two large walk-in closets and incredible master bath with separate state of the art shower and tub. Glass is impact and has custom Hunter Douglas Silhouette blinds and a power shade.
Location
State FL
County Palm Beach
Community The Oaks At Boca Raton
Area 4750
Zoning AGR-PU
Rooms
Other Rooms Atrium, Den/Office, Laundry-Inside, Laundry-Util/Closet
Master Bath Dual Sinks, Mstr Bdrm - Ground, Separate Shower, Separate Tub
Interior
Interior Features Built-in Shelves, Ctdrl/Vault Ceilings, Kitchen Island, Laundry Tub, Pantry, Split Bedroom, Walk-in Closet
Heating Central, Electric
Cooling Ceiling Fan, Central, Electric
Flooring Carpet, Ceramic Tile, Tile
Furnishings Unfurnished
Exterior
Exterior Feature Auto Sprinkler, Fence, Screened Patio, Zoned Sprinkler
Garage 2+ Spaces, Driveway, Garage - Attached
Garage Spaces 3.0
Pool Concrete, Heated, Inground, Salt Chlorination
Community Features Gated Community
Utilities Available Cable, Electric, Gas Natural, Public Sewer, Public Water
Amenities Available Basketball, Cafe/Restaurant, Clubhouse, Community Room, Fitness Center, Game Room, Manager on Site, Pickleball, Playground, Pool, Sidewalks, Street Lights, Tennis
Waterfront No
Waterfront Description None
View Garden, Pool
Roof Type Barrel
Parking Type 2+ Spaces, Driveway, Garage - Attached
Exposure North
Private Pool Yes
Building
Lot Description < 1/4 Acre
Story 1.00
Foundation CBS
Construction Status Resale
Schools
Elementary Schools Sunrise Park Elementary School
Middle Schools Eagles Landing Middle School
High Schools Olympic Heights Community High
Others
Pets Allowed Yes
HOA Fee Include Cable,Common Areas,Lawn Care,Other,Recrtnal Facility,Security,Trash Removal
Senior Community No Hopa
Restrictions Buyer Approval,Lease OK w/Restrict,Other,Tenant Approval
Security Features Burglar Alarm,Gate - Manned,Security Sys-Owned,TV Camera
Acceptable Financing Cash, Conventional
Membership Fee Required No
Listing Terms Cash, Conventional
Financing Cash,Conventional
Read Less Info
Want to know what your home might be worth? Contact us for a FREE valuation!

Our team is ready to help you sell your home for the highest possible price ASAP
GET MORE INFORMATION

Karla And Victor Aguilar
Agent/Team Lead | License ID: 0664760
Agent/Team Lead License ID: 0664760



