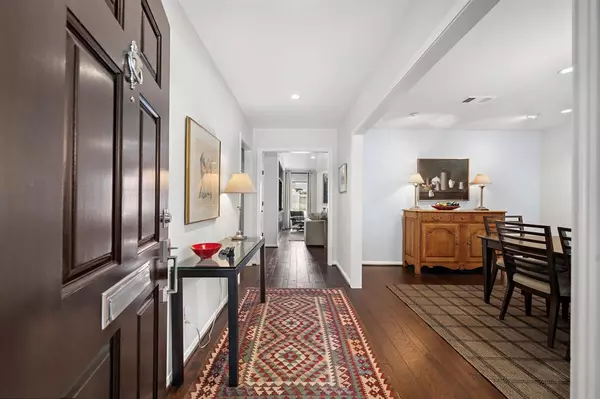For more information regarding the value of a property, please contact us for a free consultation.
Key Details
Property Type Single Family Home
Listing Status Sold
Purchase Type For Sale
Square Footage 2,707 sqft
Price per Sqft $236
Subdivision Maplewood South Sec 08
MLS Listing ID 3814909
Sold Date 08/15/24
Style Contemporary/Modern
Bedrooms 5
Full Baths 2
Half Baths 1
HOA Fees $43/ann
HOA Y/N 1
Year Built 1965
Annual Tax Amount $9,678
Tax Year 2023
Lot Size 9,000 Sqft
Acres 0.2066
Property Description
Discover this exquisite 1-story modern ranch. Move-in ready gem boasts an impressive array of updates, seamlessly blending contemporary style with classic charm. Situated on a desirable corner lot, the home features 5bd/2.5bth + studio w/utility sink, making it perfect for families of all sizes. Step inside to find a bright/airy living space with natural light that create a warm and inviting atmosphere. The floorplan allows for effortless flow between the living, dining, and kitchen areas, ideal for both daily living and entertaining. The gourmet kitchen is equipped with top-of-the-line appliances, sleek countertops, and ample storage. The bedrooms offer generous space/comfort, with the primary providing a serene retreat complete with a stylish ensuite bathroom. Outside, the beautifully landscaped yard provides plenty of room for outdoor activities and relaxation. With its prime location, modern updates this home is a true treasure offering unparalleled comfort and convenience.
Location
State TX
County Harris
Area Brays Oaks
Rooms
Bedroom Description All Bedrooms Down,En-Suite Bath,Walk-In Closet
Other Rooms 1 Living Area, Breakfast Room, Formal Dining, Utility Room in House
Master Bathroom Half Bath, Primary Bath: Double Sinks, Primary Bath: Shower Only, Secondary Bath(s): Tub/Shower Combo
Kitchen Pantry, Soft Closing Drawers, Under Cabinet Lighting
Interior
Interior Features Alarm System - Owned, Dryer Included, Fire/Smoke Alarm, Prewired for Alarm System, Washer Included, Window Coverings
Heating Central Electric
Cooling Central Electric
Flooring Carpet, Engineered Wood, Tile
Fireplaces Number 1
Fireplaces Type Gaslog Fireplace
Exterior
Exterior Feature Back Yard, Back Yard Fenced, Patio/Deck, Sprinkler System
Parking Features Detached Garage
Garage Spaces 2.0
Garage Description Auto Garage Door Opener
Roof Type Composition
Private Pool No
Building
Lot Description Corner, Subdivision Lot
Story 1
Foundation Slab
Lot Size Range 0 Up To 1/4 Acre
Sewer Public Sewer
Water Public Water
Structure Type Brick
New Construction No
Schools
Elementary Schools Elrod Elementary School (Houston)
Middle Schools Fondren Middle School
High Schools Westbury High School
School District 27 - Houston
Others
Senior Community No
Restrictions Deed Restrictions
Tax ID 097-225-000-0012
Energy Description Digital Program Thermostat
Acceptable Financing Cash Sale, Conventional
Tax Rate 2.1148
Disclosures Exclusions, Sellers Disclosure
Listing Terms Cash Sale, Conventional
Financing Cash Sale,Conventional
Special Listing Condition Exclusions, Sellers Disclosure
Read Less Info
Want to know what your home might be worth? Contact us for a FREE valuation!

Our team is ready to help you sell your home for the highest possible price ASAP

Bought with My Castle Realty
GET MORE INFORMATION

Karla And Victor Aguilar
Agent/Team Lead | License ID: 0664760
Agent/Team Lead License ID: 0664760



