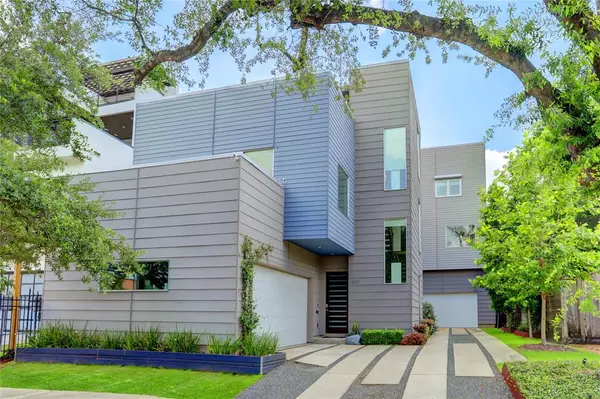For more information regarding the value of a property, please contact us for a free consultation.
Key Details
Property Type Single Family Home
Listing Status Sold
Purchase Type For Sale
Square Footage 2,394 sqft
Price per Sqft $325
Subdivision Museum Park Palm Place
MLS Listing ID 80338260
Sold Date 08/16/24
Style Contemporary/Modern
Bedrooms 3
Full Baths 3
Half Baths 1
Year Built 2012
Annual Tax Amount $13,127
Tax Year 2023
Lot Size 2,648 Sqft
Acres 0.0608
Property Description
Step into this outstanding Museum District contemporary offering 3 bedrooms, 3.5 Bathrooms and a PRIVATE POOL. Meticulously constructed by the award winning Intexture Architects who have exceptionally crafted this architecture, to create a cohesive and inspiring one-of-a-kind masterpiece for you to live, work and entertain in. A splendid primary suite with a gorgeous modern spa-bath and generously sized closet. Revel in the finest details, from the rich wood floors to the exquisite quartz countertops and Poggenpohl cabinets. Indulge, year-round, with a refreshing dip in the custom heated saltwater pool. Enjoy breathtaking 360-degree skyline vistas from the expansive rooftop terrace. The 3-car garage, a coveted feature, provides space for vehicles and storage. Built to LEED specifications, this home epitomizes eco-friendly living, with features such as spray foam insulation, low-e windows, and renewable building materials, with much more to discover! A RARE FIND- MUST SEE!
Location
State TX
County Harris
Area Rice/Museum District
Rooms
Bedroom Description 1 Bedroom Up,En-Suite Bath,Sitting Area,Walk-In Closet
Other Rooms 1 Living Area, Den, Family Room, Home Office/Study, Living Area - 2nd Floor, Living/Dining Combo, Utility Room in House
Master Bathroom Full Secondary Bathroom Down, Half Bath, Primary Bath: Double Sinks, Primary Bath: Separate Shower, Primary Bath: Soaking Tub, Secondary Bath(s): Tub/Shower Combo
Kitchen Instant Hot Water, Island w/o Cooktop, Kitchen open to Family Room, Pantry, Soft Closing Cabinets, Soft Closing Drawers
Interior
Interior Features Alarm System - Owned, Dryer Included, Fire/Smoke Alarm, Formal Entry/Foyer, High Ceiling, Prewired for Alarm System, Refrigerator Included, Washer Included, Wet Bar, Window Coverings
Heating Central Electric, Zoned
Cooling Central Electric, Zoned
Flooring Concrete, Tile, Wood
Exterior
Exterior Feature Back Yard Fenced, Balcony, Fully Fenced, Patio/Deck, Rooftop Deck, Sprinkler System, Storm Shutters
Parking Features Attached Garage, Oversized Garage
Garage Spaces 3.0
Garage Description Additional Parking, Extra Driveway, Vehicle Lift
Pool Above Ground, Fiberglass, Heated, Salt Water
Roof Type Composition,Other
Street Surface Asphalt,Concrete,Curbs
Private Pool Yes
Building
Lot Description Subdivision Lot
Story 4
Foundation Slab
Lot Size Range 0 Up To 1/4 Acre
Builder Name Intexture Homes
Sewer Public Sewer
Water Public Water
Structure Type Cement Board
New Construction No
Schools
Elementary Schools Macgregor Elementary School
Middle Schools Cullen Middle School (Houston)
High Schools Lamar High School (Houston)
School District 27 - Houston
Others
Senior Community No
Restrictions Deed Restrictions
Tax ID 133-256-001-0002
Ownership Full Ownership
Energy Description Ceiling Fans,Digital Program Thermostat,Energy Star Appliances,Energy Star/CFL/LED Lights,High-Efficiency HVAC,HVAC>13 SEER,Insulated/Low-E windows,Insulation - Blown Cellulose,Insulation - Blown Fiberglass,Insulation - Spray-Foam,Storm Windows,Structural Insulated Panels,Tankless/On-Demand H2O Heater
Acceptable Financing Cash Sale, Conventional, FHA, VA
Tax Rate 2.1298
Disclosures Exclusions, Sellers Disclosure
Green/Energy Cert Energy Star Qualified Home, LEED for Homes (USGBC)
Listing Terms Cash Sale, Conventional, FHA, VA
Financing Cash Sale,Conventional,FHA,VA
Special Listing Condition Exclusions, Sellers Disclosure
Read Less Info
Want to know what your home might be worth? Contact us for a FREE valuation!

Our team is ready to help you sell your home for the highest possible price ASAP

Bought with Corcoran Prestige Realty
GET MORE INFORMATION

Karla And Victor Aguilar
Agent/Team Lead | License ID: 0664760
Agent/Team Lead License ID: 0664760



