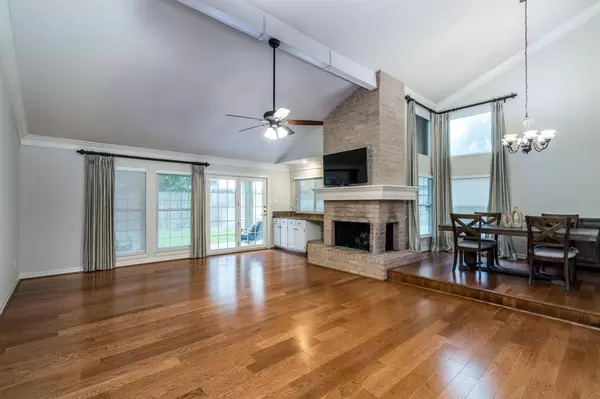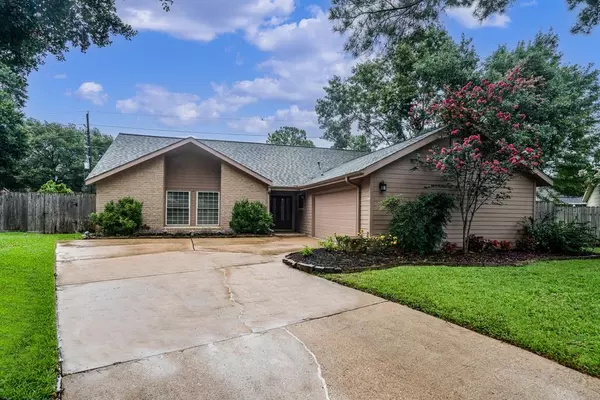For more information regarding the value of a property, please contact us for a free consultation.
Key Details
Property Type Single Family Home
Listing Status Sold
Purchase Type For Sale
Square Footage 1,992 sqft
Price per Sqft $154
Subdivision Hearthstone
MLS Listing ID 25642040
Sold Date 08/16/24
Style Traditional
Bedrooms 3
Full Baths 2
HOA Fees $48/ann
HOA Y/N 1
Year Built 1978
Annual Tax Amount $6,668
Tax Year 2023
Lot Size 9,900 Sqft
Acres 0.2273
Property Description
Experience luxury living in this beautifully renovated ranch home in the sought-after golf community of Hearthstone. Located at the back of a cul-de-sac with an oversized lot, three bedrooms, two baths, and a spacious open floor plan, this home is perfect for those who love to entertain! Boasting of high vaulted ceilings, crown molding throughout, and wood flooring in the living room, there is no detail left undone. The remodeled kitchen features double ovens, granite counters, and Thermador stainless steel appliances. Relax on the covered patio with retractable screens, or welcome your guests through the elegant entryway with textured wallpaper and wainscoting trim work. Updates include new carpet (2024), recent roof (2019), AC (2018), French drains (2019), and sprinkler system. No flooding on this property. This meticulously maintained home is a rare find and ready for you to move in and enjoy!
Location
State TX
County Harris
Area Copperfield Area
Rooms
Bedroom Description All Bedrooms Down
Other Rooms 1 Living Area
Master Bathroom Primary Bath: Shower Only
Kitchen Island w/ Cooktop, Pantry
Interior
Interior Features Crown Molding, High Ceiling
Heating Central Gas
Cooling Central Electric
Flooring Carpet, Tile, Wood
Fireplaces Number 1
Exterior
Exterior Feature Back Yard Fenced, Covered Patio/Deck, Fully Fenced
Parking Features Attached Garage
Garage Spaces 2.0
Garage Description Double-Wide Driveway
Roof Type Composition
Private Pool No
Building
Lot Description Cul-De-Sac, In Golf Course Community, Subdivision Lot
Story 1
Foundation Slab
Lot Size Range 0 Up To 1/4 Acre
Water Water District
Structure Type Brick
New Construction No
Schools
Elementary Schools Owens Elementary School (Cypress-Fairbanks)
Middle Schools Labay Middle School
High Schools Cypress Falls High School
School District 13 - Cypress-Fairbanks
Others
HOA Fee Include Grounds
Senior Community No
Restrictions Deed Restrictions
Tax ID 110-153-000-0011
Acceptable Financing Cash Sale, Conventional, FHA, VA
Tax Rate 2.1542
Disclosures Exclusions, Mud, Sellers Disclosure
Listing Terms Cash Sale, Conventional, FHA, VA
Financing Cash Sale,Conventional,FHA,VA
Special Listing Condition Exclusions, Mud, Sellers Disclosure
Read Less Info
Want to know what your home might be worth? Contact us for a FREE valuation!

Our team is ready to help you sell your home for the highest possible price ASAP

Bought with Compass RE Texas, LLC - Memorial
GET MORE INFORMATION

Karla And Victor Aguilar
Agent/Team Lead | License ID: 0664760
Agent/Team Lead License ID: 0664760



