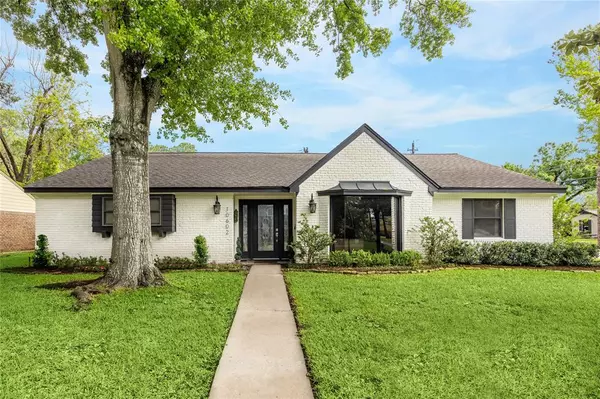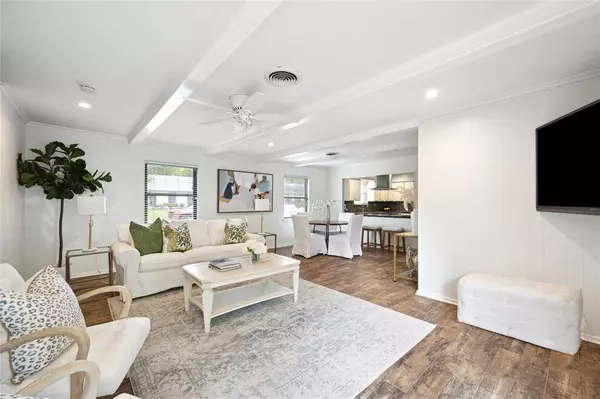For more information regarding the value of a property, please contact us for a free consultation.
Key Details
Property Type Single Family Home
Listing Status Sold
Purchase Type For Sale
Square Footage 2,586 sqft
Price per Sqft $208
Subdivision Walnut Bend Sec 02
MLS Listing ID 29974957
Sold Date 08/16/24
Style Traditional
Bedrooms 4
Full Baths 2
HOA Fees $80/ann
HOA Y/N 1
Year Built 1960
Annual Tax Amount $8,417
Tax Year 2023
Lot Size 9,760 Sqft
Acres 0.2241
Property Description
Welcome to 10602 Meadow Lake Lane, a spacious & meticulously maintained home nestled on a sizable corner lot. With over 2500 square feet, 4 Bedrooms, & 2 full Baths, this home offers modern comforts & inviting entertainment areas. Wood tile floors throughout the main living! Per Seller: Updated Primary Bath (2020), Water Heater (2020), AC & Heat (2016). The well-appointed kitchen features stainless steel appliances, pantry, serving bar, & breakfast room. Generous family room features French doors leading to the spacious backyard with paved deck & covered pergola, creating a seamless indoor-outdoor experience. The primary suite features an updated ensuite bath (2020) & a HUGE walk-in closet. Guest bedrooms provide abundant storage & share an updated bath with tub/shower & linen closet. Formal dining is at the front of the home with large picture window & adjacent study. This home presents an exceptional opportunity for those seeking a harmonious blend of modern living & timeless charm!
Location
State TX
County Harris
Area Briargrove Park/Walnutbend
Rooms
Bedroom Description All Bedrooms Down,En-Suite Bath,Walk-In Closet
Other Rooms Breakfast Room, Family Room, Formal Dining, Formal Living, Utility Room in House
Master Bathroom Primary Bath: Double Sinks, Primary Bath: Shower Only, Secondary Bath(s): Tub/Shower Combo
Kitchen Kitchen open to Family Room, Pantry
Interior
Interior Features Crown Molding, Fire/Smoke Alarm
Heating Central Gas
Cooling Central Electric
Flooring Carpet, Tile
Exterior
Exterior Feature Back Yard Fenced, Covered Patio/Deck, Sprinkler System
Parking Features Attached Garage
Garage Spaces 2.0
Roof Type Composition
Street Surface Concrete,Curbs
Private Pool No
Building
Lot Description Corner, Subdivision Lot
Faces South
Story 1
Foundation Slab
Lot Size Range 0 Up To 1/4 Acre
Sewer Public Sewer
Water Public Water
Structure Type Brick,Wood
New Construction No
Schools
Elementary Schools Walnut Bend Elementary School (Houston)
Middle Schools Revere Middle School
High Schools Westside High School
School District 27 - Houston
Others
HOA Fee Include Grounds,Limited Access Gates
Senior Community No
Restrictions Deed Restrictions
Tax ID 092-357-000-0015
Energy Description Attic Vents,Ceiling Fans,Digital Program Thermostat,Tankless/On-Demand H2O Heater
Acceptable Financing Cash Sale, Conventional
Tax Rate 2.0148
Disclosures Sellers Disclosure
Listing Terms Cash Sale, Conventional
Financing Cash Sale,Conventional
Special Listing Condition Sellers Disclosure
Read Less Info
Want to know what your home might be worth? Contact us for a FREE valuation!

Our team is ready to help you sell your home for the highest possible price ASAP

Bought with Greenwood King Properties - Kirby Office
GET MORE INFORMATION

Karla And Victor Aguilar
Agent/Team Lead | License ID: 0664760
Agent/Team Lead License ID: 0664760



