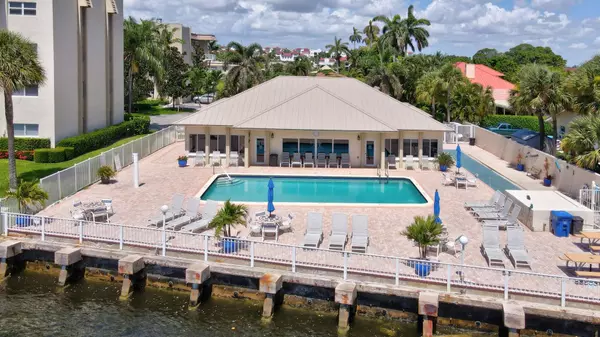Bought with Keller Williams Realty/P B
For more information regarding the value of a property, please contact us for a free consultation.
Key Details
Property Type Condo
Sub Type Condo/Coop
Listing Status Sold
Purchase Type For Sale
Square Footage 992 sqft
Price per Sqft $246
Subdivision Snug Harbor Gardens Condo
MLS Listing ID RX-10971531
Sold Date 08/22/24
Style Ranch
Bedrooms 2
Full Baths 2
Construction Status Resale
HOA Fees $620/mo
HOA Y/N Yes
Year Built 1971
Annual Tax Amount $2,220
Tax Year 2023
Property Description
Snug Harbor Gardens located directly on the Intra Costal. Beautiful views from your private enclosed porch with impact windows added space to your living area. First floor condo with 2 beds 2 baths open flr plan. Move in condition! Steps away from the heated pool and clubhouse! Enjoy Coastal living at its best here at Snug Harbor! The views and the wildlife are so relaxing and entertaining. Lots of events to join in on as well. Fitness rm, large dining rm, and big kitchen to help make planning an event easy. 2024 Roof, elevator gutters and the decks were done within the past 3 years. Come view this awesome home and property today and see why you will fall in LOVE with Snug Harbor! I live here I love it here come let me show you around, and see why its such a popular community!
Location
State FL
County Palm Beach
Area 4200
Zoning 04/condo
Rooms
Other Rooms Glass Porch
Master Bath Separate Shower
Interior
Interior Features None
Heating Central Individual
Cooling Central Individual
Flooring Tile
Furnishings Unfurnished
Exterior
Exterior Feature Screen Porch
Garage Assigned, Guest, Vehicle Restrictions
Utilities Available Cable, Electric, Public Sewer, Public Water
Amenities Available Clubhouse, Common Laundry, Elevator, Fitness Center, Internet Included, Library, Pool, Shuffleboard, Street Lights, Trash Chute
Waterfront Yes
Waterfront Description Intracoastal
View Intracoastal
Roof Type Tar/Gravel
Parking Type Assigned, Guest, Vehicle Restrictions
Exposure East
Private Pool No
Building
Lot Description Paved Road
Story 4.00
Foundation Concrete
Unit Floor 1
Construction Status Resale
Others
Pets Allowed Restricted
HOA Fee Include Cable,Common Areas,Insurance-Other,Janitor,Lawn Care,Management Fees,Manager,Pest Control,Sewer,Trash Removal,Water
Senior Community Verified
Restrictions Buyer Approval,Commercial Vehicles Prohibited,Interview Required,Lease OK w/Restrict,Maximum # Vehicles,No Lease 1st Year,No Motorcycle,No Truck
Security Features None
Acceptable Financing Cash, Conventional
Membership Fee Required No
Listing Terms Cash, Conventional
Financing Cash,Conventional
Pets Description No Aggressive Breeds
Read Less Info
Want to know what your home might be worth? Contact us for a FREE valuation!

Our team is ready to help you sell your home for the highest possible price ASAP
GET MORE INFORMATION

Karla And Victor Aguilar
Agent/Team Lead | License ID: 0664760
Agent/Team Lead License ID: 0664760



