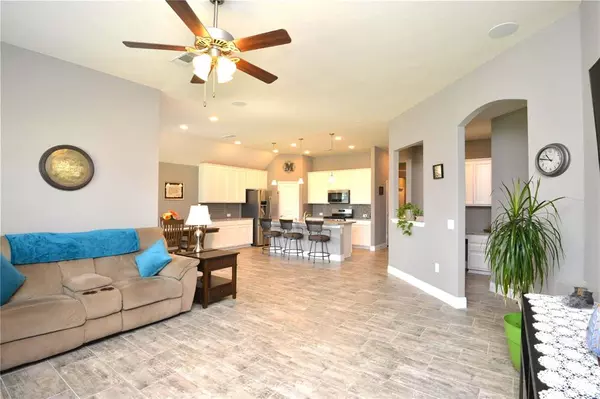For more information regarding the value of a property, please contact us for a free consultation.
Key Details
Property Type Single Family Home
Listing Status Sold
Purchase Type For Sale
Square Footage 1,716 sqft
Price per Sqft $180
Subdivision King Crossing Sec 9
MLS Listing ID 78626717
Sold Date 09/06/24
Style Traditional
Bedrooms 3
Full Baths 2
HOA Fees $66/ann
HOA Y/N 1
Year Built 2018
Annual Tax Amount $7,907
Tax Year 2023
Lot Size 6,350 Sqft
Acres 0.1458
Property Description
BEAUTIFUL CUSTOM BUILT PULTE HOME! 3/2/2/ ONE STORY HOME/STONE ELEVATION. LANDSCAPING, TREES, SPRINKLER SYSTEM, RAIN GUTTERS! MANY BUILDER UPDATES! LONG ENTRY WAY LEADS YOU INTO THIS SPACIOUS HOME W/GREAT VIEWS OF YOUR NICE BACKYARD WITH SHED. HOME UPDATES CROWN MOLDING AT ENTRY WAY, HIGH CEILINGS AND M0RE! GREAT FAMILY ROOM WIRED FOR SURROUND SOUND!BEAUTIFUL WOOD TILE FLOORING IN HALLWAYS, LIVING AREAS, ETC. CHOOSE YOUR OWN FLOORING FOR BEDROOMS, MINI BLINDS THROUGHOUT, CABINET ADDED IN OFFICE AREA OFF KITCHEN CONVECTION OVEN, WATER SOFTENER, UPGRADED GRANITE COUNTERS & BACKSPLASH! PRIMARY SUITE FEAUTURES BAY WINDOWS! ENSUITE W/GARDEN TUB & SEPARATE SHOWER! COVERED PATIO W/CEILING FAN & LIGHT KIT. EXTENDED GARAGE PERFECT FOR WORKSHOP OR STORAGE! MUD AREA OFF GARAGE W/BENCH & HOOKS FOR BACKPACKS, ETC. AMENITIES INCLUDE RESORT STYLE POOL/W/COVERED PAVILION KIDDIE POOL, SPRAY PARK &SUNNING DECK! HIGHLY ACCLAIMED KISD! 2 MILES WEST OF GRAND PARKWAY & MANY AMENITIES! NEVER FLOODED!
Location
State TX
County Harris
Area Katy - Old Towne
Rooms
Bedroom Description All Bedrooms Down,En-Suite Bath,Sitting Area,Walk-In Closet
Other Rooms Family Room, Kitchen/Dining Combo, Utility Room in House
Master Bathroom Primary Bath: Double Sinks, Primary Bath: Jetted Tub, Primary Bath: Separate Shower, Secondary Bath(s): Double Sinks, Secondary Bath(s): Tub/Shower Combo
Den/Bedroom Plus 3
Kitchen Breakfast Bar, Kitchen open to Family Room, Pantry, Walk-in Pantry
Interior
Interior Features Alarm System - Owned, Crown Molding, High Ceiling, Water Softener - Owned, Wired for Sound
Heating Central Electric
Cooling Central Electric
Flooring Carpet, Laminate
Exterior
Exterior Feature Back Yard Fenced, Fully Fenced, Porch, Sprinkler System
Garage Oversized Garage
Garage Spaces 2.0
Roof Type Composition
Private Pool No
Building
Lot Description Subdivision Lot
Story 1
Foundation Slab
Lot Size Range 0 Up To 1/4 Acre
Builder Name Pulte
Water Water District
Structure Type Brick,Stone
New Construction No
Schools
Elementary Schools Faldyn Elementary School
Middle Schools Stockdick Junior High School
High Schools Paetow High School
School District 30 - Katy
Others
HOA Fee Include Clubhouse
Senior Community No
Restrictions Deed Restrictions
Tax ID 137-604-001-0035
Ownership Full Ownership
Energy Description Ceiling Fans,Digital Program Thermostat,Energy Star Appliances,Energy Star/CFL/LED Lights,High-Efficiency HVAC,Insulated/Low-E windows,Radiant Attic Barrier
Acceptable Financing Cash Sale, Conventional, FHA, VA
Tax Rate 2.7708
Disclosures Sellers Disclosure
Green/Energy Cert Energy Star Qualified Home, Home Energy Rating/HERS
Listing Terms Cash Sale, Conventional, FHA, VA
Financing Cash Sale,Conventional,FHA,VA
Special Listing Condition Sellers Disclosure
Read Less Info
Want to know what your home might be worth? Contact us for a FREE valuation!

Our team is ready to help you sell your home for the highest possible price ASAP

Bought with REALM Real Estate Professionals - Sugar Land
GET MORE INFORMATION

Karla And Victor Aguilar
Agent/Team Lead | License ID: 0664760
Agent/Team Lead License ID: 0664760



