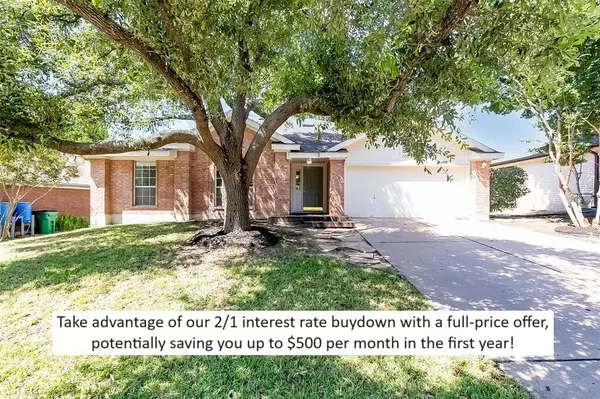For more information regarding the value of a property, please contact us for a free consultation.
Key Details
Property Type Single Family Home
Sub Type Single Family Residence
Listing Status Sold
Purchase Type For Sale
Square Footage 1,795 sqft
Price per Sqft $214
Subdivision Wells Branch Phs E Sec 3
MLS Listing ID 1717397
Sold Date 09/10/24
Bedrooms 3
Full Baths 2
Originating Board actris
Year Built 1992
Tax Year 2023
Lot Size 7,043 Sqft
Property Description
Welcome to 2201 Fuzz Fairway, a property that truly exemplifies the adage, "Location, location, location." Nestled in a prime spot, this home offers effortless access to a plethora of shops, restaurants, and major highways, including IH35, Mopac, and SH130 tollway. Major employers such as Dell, Amazon, and Apple are within easy reach, and the vibrant Domain, often referred to as North Austin’s Downtown, is just a 15-minute drive away.
This recently renovated home boasts an array of sophisticated upgrades. The kitchen and bathrooms feature stunning brand-new quartz countertops, while new dual-pane energy-efficient windows ensure comfort and savings. Modern fixtures, 2" cordless blinds throughout, a new roof, and a fresh coat of paint add to the home's impeccable appeal.
Situated on an oversized lot adorned with mature trees, the property includes a covered patio perfect for enjoying tranquil evenings. Whether you're a small family seeking a welcoming residence or an investor eyeing potential growth, this home offers an excellent opportunity.
To further enhance the appeal, the seller is offering a 2/1 interest rate buydown for a full-price offer. This exceptional program allows you to save upto $500 per month during the first year and upto $250 per month during the second year, with actual savings varying based on credit approval.
Discover the perfect blend of convenience, elegance, and potential at 2201 Fuzz Fairway.
Location
State TX
County Travis
Rooms
Main Level Bedrooms 3
Interior
Interior Features High Ceilings, Vaulted Ceiling(s), Stone Counters, Electric Dryer Hookup, Kitchen Island, Multiple Dining Areas, Open Floorplan, Pantry, Primary Bedroom on Main, Walk-In Closet(s), Washer Hookup
Heating Central, Natural Gas
Cooling Central Air
Flooring Carpet, Tile, Vinyl
Fireplaces Number 1
Fireplaces Type Living Room, Wood Burning
Fireplace Y
Appliance Dishwasher, Disposal, Exhaust Fan, Microwave, Free-Standing Gas Range, Stainless Steel Appliance(s)
Exterior
Exterior Feature None
Garage Spaces 2.0
Fence Privacy, Wood
Pool None
Community Features Curbs, Sidewalks
Utilities Available Electricity Available, Natural Gas Available, Water Available
Waterfront Description None
View None
Roof Type Composition
Accessibility None
Porch Covered, Patio
Total Parking Spaces 4
Private Pool No
Building
Lot Description Back Yard, Curbs, Front Yard, Interior Lot, Level, Trees-Heavy, Trees-Medium (20 Ft - 40 Ft)
Faces Northeast
Foundation Slab
Sewer Public Sewer
Water Public
Level or Stories One
Structure Type Brick Veneer
New Construction No
Schools
Elementary Schools Wells Branch
Middle Schools Deerpark
High Schools Mcneil
School District Round Rock Isd
Others
Restrictions None
Ownership Fee-Simple
Acceptable Financing Cash, Conventional, FHA
Tax Rate 1.78
Listing Terms Cash, Conventional, FHA
Special Listing Condition Standard
Read Less Info
Want to know what your home might be worth? Contact us for a FREE valuation!

Our team is ready to help you sell your home for the highest possible price ASAP
Bought with Coldwell Banker Realty
GET MORE INFORMATION

Karla And Victor Aguilar
Agent/Team Lead | License ID: 0664760
Agent/Team Lead License ID: 0664760

