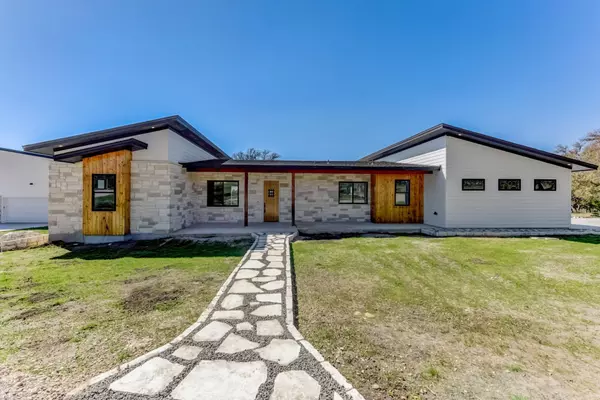For more information regarding the value of a property, please contact us for a free consultation.
Key Details
Property Type Single Family Home
Sub Type Single Family Residence
Listing Status Sold
Purchase Type For Sale
Square Footage 2,243 sqft
Price per Sqft $356
Subdivision Vineyard Ridge
MLS Listing ID 6062409
Sold Date 09/17/24
Bedrooms 3
Full Baths 3
HOA Fees $50/ann
Originating Board actris
Year Built 2023
Annual Tax Amount $5,628
Tax Year 2023
Lot Size 3.010 Acres
Property Description
Welcome to your dream home in the gated Vineyard Ridge subdivision! This newly built, 3-bedroom, 3-full-bath residence sits on a sprawling 3.01-acre lot, offering plenty of space and serenity. Step inside to discover a modern oasis, featuring a wall of windows and slider to enjoy your amazing views, there are wood-like tile floors, and a stone fireplace adding a touch of warmth and elegance. Two primary suites with walk-in closets and luxurious en-suite bathrooms with decorative tile in the bathrooms. Cooks will enjoy the kitchen with quartz counter tops, a large island, under cabinet lighting, propane range, stainless appliances, walk-in pantry, farmhouse style sink with a huge window to see the picturesque views while washing dishes. Ample storage, with a 2-car attached garage, ensuring convenience and easy access. Additionally, there's a 34’ x 54’ detached RV garage with pull through 12 ft wide by 15 ft high doors and 12 ft wide by 8 ft high door for extra space, providing plenty of room for your large vehicles, RV dump plus 50 amp electric hook up. Enjoy breathtaking sunrises and sunsets and deer watching from the comfort of your own backyard on the oversized covered patio. Lower taxes with the subdivision's agricultural tax exemption and super low tax rate. Conveniently located between downtown Fredericksburg & Johnson City.
Location
State TX
County Gillespie
Rooms
Main Level Bedrooms 3
Interior
Interior Features Two Primary Baths, Two Primary Suties, Breakfast Bar, Ceiling Fan(s), High Ceilings, Quartz Counters, Gas Dryer Hookup, In-Law Floorplan, Kitchen Island, No Interior Steps, Open Floorplan, Pantry, Primary Bedroom on Main, Recessed Lighting, Walk-In Closet(s), Washer Hookup
Heating Central, Propane
Cooling Ceiling Fan(s), Central Air
Flooring Carpet, Tile
Fireplaces Number 1
Fireplaces Type Living Room
Fireplace Y
Appliance Dishwasher, Disposal, Exhaust Fan, Gas Range, Microwave, Free-Standing Gas Range, Stainless Steel Appliance(s)
Exterior
Exterior Feature Exterior Steps, RV Hookup
Garage Spaces 6.0
Fence None
Pool None
Community Features Cluster Mailbox, Underground Utilities
Utilities Available Electricity Connected, Natural Gas Not Available, Propane, Sewer Connected, Underground Utilities, Water Connected
Waterfront No
Waterfront Description None
View Hill Country
Roof Type Composition
Accessibility None
Porch Covered, Front Porch, Patio, Rear Porch
Parking Type Attached, Circular Driveway, Detached, Door-Multi, Drive Through, Garage, Garage Door Opener, Garage Faces Front, Garage Faces Side, RV Garage
Total Parking Spaces 10
Private Pool No
Building
Lot Description Agricultural, Gentle Sloping, Private Maintained Road, Trees-Moderate
Faces East
Foundation Slab
Sewer Aerobic Septic
Water See Remarks
Level or Stories One
Structure Type HardiPlank Type,Stone
New Construction Yes
Schools
Elementary Schools Stonewall
Middle Schools Fredericksburg
High Schools Fredericksburg (Fredericksburg Isd)
School District Fredericksburg Isd
Others
HOA Fee Include Common Area Maintenance
Restrictions Deed Restrictions
Ownership Fee-Simple
Acceptable Financing Cash, Conventional, FHA, FMHA, VA Loan
Tax Rate 1.0599
Listing Terms Cash, Conventional, FHA, FMHA, VA Loan
Special Listing Condition Standard
Read Less Info
Want to know what your home might be worth? Contact us for a FREE valuation!

Our team is ready to help you sell your home for the highest possible price ASAP
Bought with Non Member
GET MORE INFORMATION

Karla And Victor Aguilar
Agent/Team Lead | License ID: 0664760
Agent/Team Lead License ID: 0664760

