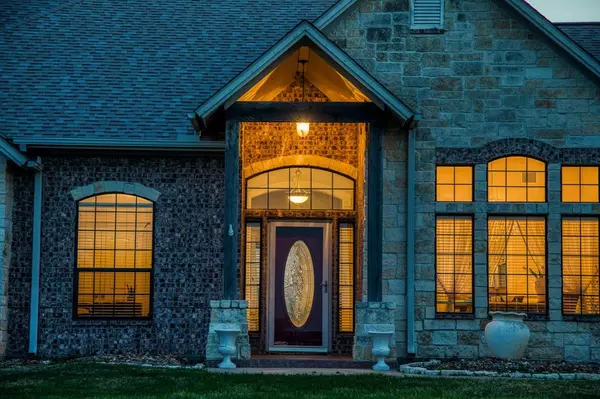For more information regarding the value of a property, please contact us for a free consultation.
Key Details
Property Type Single Family Home
Listing Status Sold
Purchase Type For Sale
Square Footage 3,182 sqft
Price per Sqft $213
Subdivision North Country Estates Ph 10
MLS Listing ID 69372557
Sold Date 09/12/24
Style Traditional
Bedrooms 4
Full Baths 3
HOA Fees $8/ann
HOA Y/N 1
Year Built 2006
Annual Tax Amount $8,731
Tax Year 2023
Lot Size 1.650 Acres
Acres 1.65
Property Description
Step into this exquisite custom-built home, where meticulous craftsmanship and thoughtful design await in the esteemed North Country Estates! Sitting gracefully on 1.65 acres of beautifully landscaped grounds, this property offers a serene escape from the everyday hustle and bustle. Upon entry, be greeted by the grandeur of a marble fireplace in the spacious living area, setting the stage for warm gatherings with loved ones. The open layout seamlessly connects the living room to the gourmet kitchen, featuring high-end appliances, granite countertops, and ample cabinet space. Step outside to unveil an expansive outdoor oasis, complete with a sparkling pool surrounded by lush greenery. When hosting summer barbecues or lounging poolside, this backyard retreat promises relaxation and entertainment. Included on the property is a 33x39 barn, complete with water and electricity, offering possibilities for hobbies or storage. Schedule your own private tour today!
Location
State TX
County Brazos
Rooms
Bedroom Description En-Suite Bath,Sitting Area,Walk-In Closet
Kitchen Kitchen open to Family Room
Interior
Heating Central Electric
Cooling Central Electric
Flooring Carpet, Tile, Wood
Exterior
Parking Features Attached Garage
Garage Spaces 2.0
Pool In Ground
Roof Type Composition
Private Pool Yes
Building
Lot Description Subdivision Lot
Story 1
Foundation Slab
Lot Size Range 1 Up to 2 Acres
Sewer Other Water/Sewer, Septic Tank
Water Other Water/Sewer
Structure Type Brick
New Construction No
Schools
Elementary Schools Bonham Elementary School (Bryan)
Middle Schools Stephen F. Austin Middle School
High Schools James Earl Rudder High School
School District 148 - Bryan
Others
Senior Community No
Restrictions Deed Restrictions
Tax ID 302460
Acceptable Financing Cash Sale, Conventional
Tax Rate 1.3799
Disclosures Sellers Disclosure
Listing Terms Cash Sale, Conventional
Financing Cash Sale,Conventional
Special Listing Condition Sellers Disclosure
Read Less Info
Want to know what your home might be worth? Contact us for a FREE valuation!

Our team is ready to help you sell your home for the highest possible price ASAP

Bought with Dogwood Realty
GET MORE INFORMATION
Karla And Victor Aguilar
Agent/Team Lead | License ID: 0664760
Agent/Team Lead License ID: 0664760



