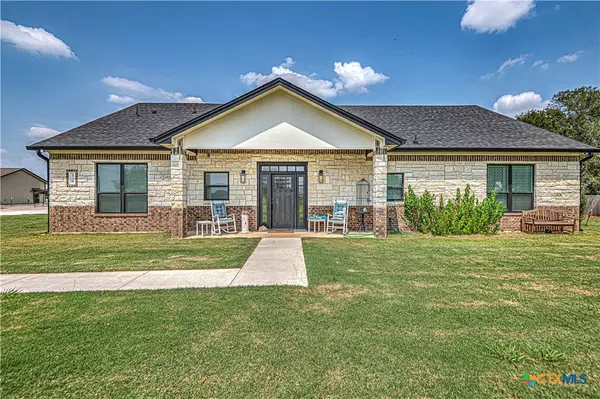For more information regarding the value of a property, please contact us for a free consultation.
Key Details
Property Type Single Family Home
Sub Type Single Family Residence
Listing Status Sold
Purchase Type For Sale
Square Footage 2,930 sqft
Price per Sqft $225
Subdivision Ropers Add
MLS Listing ID 553493
Sold Date 10/01/24
Style Traditional
Bedrooms 4
Full Baths 2
Construction Status Resale
HOA Y/N No
Year Built 2021
Lot Size 2.500 Acres
Acres 2.5
Property Description
Looking for that perfect home on 2.5 acres?? This 3 bed 2 bath home plus office comes with over 2900sq ft. As you walk in you notice the exquisite tile fire place and large open concept floorplan. The kitchen boosts tons of custom cabinetry, built-in oven, microwave, stainless steel appliances, smooth cooktop stove, granite counter tops, and walk-in panty. There is double stack crown molding throughout, oversized living area with beautiful gas fireplace with built-ins on both sides. Let's talk laundry, this one is a dream, it also has custom cabinets and a great dog washing station with pull out stairs to walk the dog up to wash. The large master bedroom is bright and airy with plenty of room for a reading/sitting area. Master ensuite has dual vanities and 2 walk-in closets with built in shelving. On the opposite wing of the master bedroom you will find 2 bedrooms, an office, and perfect size secondary bathroom for family and guests. All the bedroom closets have built in dressers. The home has Russian pine on both front and back porches with an outdoor kitchen. There is 3 car garage with oversized doors and a covered breezeway to the house. Inside the garage is a separate room for wood working, craft room, or whatever you choose. This home is equipped with a backup Generac generator, solar panels (which are paid off), and house sits on 25 engineered pillars. The interior walls have insulation batting and ALL the exterior walls and the roof decking is spray foam insulated to include the garage. There is plenty of space to build a pool, pool house, or a shop! Yard has an automatic sprinkler system with 12 zones. Energy efficiency is above and beyond in this one! All on 2 1/2 acres!
Location
State TX
County Bell
Interior
Interior Features Attic, Bookcases, Tray Ceiling(s), Ceiling Fan(s), Carbon Monoxide Detector, Crown Molding, Double Vanity, His and Hers Closets, Home Office, Jetted Tub, Multiple Closets, Open Floorplan, Permanent Attic Stairs, Recessed Lighting, Split Bedrooms, Separate Shower, Walk-In Closet(s), Breakfast Bar, Breakfast Area, Custom Cabinets, Granite Counters
Heating Central, Electric
Cooling Central Air, Electric, 1 Unit
Flooring Carpet, Ceramic Tile
Fireplaces Number 1
Fireplaces Type Living Room, Propane
Fireplace Yes
Appliance Dishwasher, Electric Cooktop, Electric Water Heater, Disposal, Oven, Plumbed For Ice Maker, Vented Exhaust Fan, Water Heater, Some Electric Appliances, Built-In Oven, Cooktop, Microwave
Laundry Washer Hookup, Electric Dryer Hookup, Laundry Room, Laundry Tub, Sink
Exterior
Exterior Feature Covered Patio, Outdoor Grill, Outdoor Kitchen, Porch, Private Yard, Rain Gutters
Garage Door-Multi, Detached, Garage, Golf Cart Garage, Garage Door Opener, RV Access/Parking, Garage Faces Side
Garage Spaces 3.0
Garage Description 3.0
Fence Back Yard, Picket, Privacy, Wood
Pool None
Community Features None
Utilities Available Electricity Available, High Speed Internet Available, Phone Available, Trash Collection Private
Waterfront No
View Y/N No
Water Access Desc Community/Coop
View None
Roof Type Composition,Shingle
Porch Covered, Patio, Porch
Parking Type Door-Multi, Detached, Garage, Golf Cart Garage, Garage Door Opener, RV Access/Parking, Garage Faces Side
Building
Story 1
Entry Level One
Foundation Slab
Sewer Not Connected (at lot), Public Sewer
Water Community/Coop
Architectural Style Traditional
Level or Stories One
Construction Status Resale
Schools
Middle Schools South Belton Middle School
High Schools Belton High School
School District Belton Isd
Others
Tax ID 493194
Security Features Smoke Detector(s)
Acceptable Financing Cash, Conventional, FHA, Texas Vet, USDA Loan
Listing Terms Cash, Conventional, FHA, Texas Vet, USDA Loan
Financing Conventional
Read Less Info
Want to know what your home might be worth? Contact us for a FREE valuation!

Our team is ready to help you sell your home for the highest possible price ASAP

Bought with Jason Holt • Two Lakes Real Estate
GET MORE INFORMATION

Karla And Victor Aguilar
Agent/Team Lead | License ID: 0664760
Agent/Team Lead License ID: 0664760



