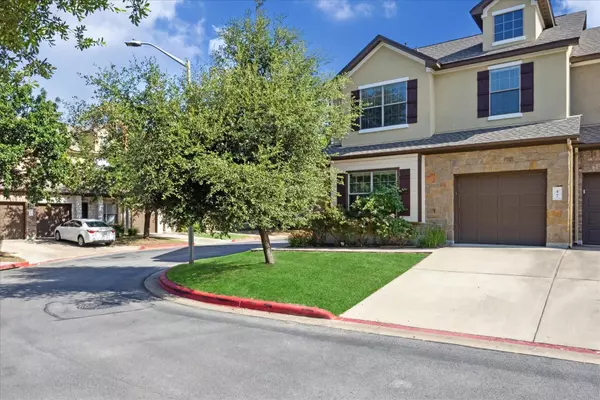For more information regarding the value of a property, please contact us for a free consultation.
Key Details
Property Type Townhouse
Sub Type Townhouse
Listing Status Sold
Purchase Type For Sale
Square Footage 1,736 sqft
Price per Sqft $202
Subdivision Cypress Crk Twnhms Bldg 9
MLS Listing ID 8880235
Sold Date 10/07/24
Style 1st Floor Entry,End Unit
Bedrooms 3
Full Baths 2
Half Baths 1
HOA Fees $238/mo
Originating Board actris
Year Built 2012
Annual Tax Amount $6,053
Tax Year 2024
Lot Size 1,010 Sqft
Property Description
Welcome home to this incredible light, bright, and lofty end-unit townhome in the energetic and centrally located community of Cypress Creek. This townhome features a primary suite on the main level with an additional powder bath for guests, soaring ceilings, and entertaining spaces to host your best new memories. A freshly painted interior provides the perfect palette for your very own creative design ideas. A generous kitchen with gas range, granite countertops, and new appliances opens up to the living room and dining area as the center of the home. Upstairs you'll find a loft that allows for afternoon lounging, reading, or a place to work-from-home with a view of the sparkling pool and two large guest rooms that share a full bathroom. This home boasts a new roof, new interior and exterior paint, refrigerator, dishwasher, and stove. Cypress Creek amenities include low maintenance living, a community pool, BBQ grills, walking trails, and location location location.
Location
State TX
County Williamson
Rooms
Main Level Bedrooms 1
Interior
Interior Features Ceiling Fan(s), Cathedral Ceiling(s), High Ceilings, Eat-in Kitchen, Primary Bedroom on Main, Walk-In Closet(s)
Heating Central, Natural Gas
Cooling Ceiling Fan(s), Central Air, Gas
Flooring Carpet, Tile
Fireplace Y
Appliance Dishwasher, Disposal, Electric Range, Microwave, Free-Standing Refrigerator, Stainless Steel Appliance(s), Washer/Dryer, Water Heater
Exterior
Exterior Feature Barbecue
Garage Spaces 1.0
Fence None
Pool None
Community Features BBQ Pit/Grill, Cluster Mailbox, Common Grounds, Curbs, Picnic Area, Pool, Underground Utilities, Walk/Bike/Hike/Jog Trail(s
Utilities Available Electricity Available, Natural Gas Available, Phone Available, Sewer Available, Water Available
Waterfront No
Waterfront Description None
View Pool
Roof Type Shingle
Accessibility None
Porch Patio
Parking Type Attached
Total Parking Spaces 2
Private Pool No
Building
Lot Description Back to Park/Greenbelt, Curbs, Landscaped, Private, Private Maintained Road, Trees-Medium (20 Ft - 40 Ft), Zero Lot Line
Faces North
Foundation Slab
Sewer Public Sewer
Water Public
Level or Stories Two
Structure Type HardiPlank Type,Masonry – Partial
New Construction No
Schools
Elementary Schools Reed
Middle Schools Artie L Henry
High Schools Vista Ridge
School District Leander Isd
Others
HOA Fee Include Common Area Maintenance,Insurance,Landscaping,Maintenance Grounds,Trash,Water
Restrictions Deed Restrictions
Ownership Common
Acceptable Financing Cash, Conventional, FHA
Tax Rate 2.5567
Listing Terms Cash, Conventional, FHA
Special Listing Condition Standard
Read Less Info
Want to know what your home might be worth? Contact us for a FREE valuation!

Our team is ready to help you sell your home for the highest possible price ASAP
Bought with Engel & Volkers Austin
GET MORE INFORMATION

Karla And Victor Aguilar
Agent/Team Lead | License ID: 0664760
Agent/Team Lead License ID: 0664760

