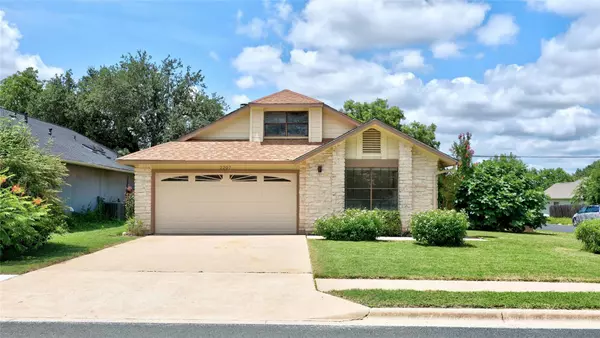For more information regarding the value of a property, please contact us for a free consultation.
Key Details
Property Type Single Family Home
Sub Type Single Family Residence
Listing Status Sold
Purchase Type For Sale
Square Footage 1,373 sqft
Price per Sqft $298
Subdivision Wells Branch Ph E Sec 01
MLS Listing ID 4607971
Sold Date 10/15/24
Bedrooms 3
Full Baths 2
Originating Board actris
Year Built 1985
Tax Year 2024
Lot Size 7,400 Sqft
Property Description
Welcome to this lovely home with a warm and distinctive split bedroom floor plan plus a lovely pool-sized yard with seasonal flowers and vegetable plants. Enter this home and you will find a soaring ceiling with plenty of natural light through two skylights, a beautiful wood burning fireplace, a designer ceiling fan, and built-in cabinets. The Dining Area features two level windows with a great view of the private Atrium, which could be filled with flowering plants, and a sitting area, a perfect spot to read, relax or enjoy your morning coffee. The updated Kitchen features stainless steel appliances including a French Door Refrigerator, granite counters, upgraded wood cabinets, and a pantry with lower-level pullout drawers. The Primary Suite is large enough to accommodate a full bedroom set, and the updated Bathroom features double vanity, a large walk-in shower, and a walk-in closet with shelving. Two other bedrooms are located on the opposite side of the home with an updated bathroom in between. The back yard is mostly private and large enough to add a pool or to enjoy yard games. Roofing installed ~ 3 years ago, and HVAC and flooring installed ~7-8 years ago. Wells Branch is a lovely, high demand neighborhood filled with activities such as pools, a fishing lake, miles of hike and bike trails, multiple parks including a dog park, a fishing lake, fitness center, disc golf, skate park, library, and many entertainment activities planned throughout the year. (Small yearly fee required for use pool and recreation/fitness center.) Low tax rate and no HOA fees. Close to just about everything, including major roadways; top employers including Dell, Apple, Tesla, Samsung, and many more; approximately 14 miles to downtown Austin; and tons of entertainment, shopping, and restaurants nearby. You will love living here!
Location
State TX
County Travis
Rooms
Main Level Bedrooms 3
Interior
Interior Features Built-in Features, Ceiling Fan(s), High Ceilings, Granite Counters, Double Vanity, In-Law Floorplan, Primary Bedroom on Main, Walk-In Closet(s)
Heating Natural Gas
Cooling Central Air
Flooring Carpet, Tile
Fireplaces Number 1
Fireplaces Type Family Room
Fireplace Y
Appliance Dishwasher, Disposal, Gas Range, Microwave, Refrigerator, Stainless Steel Appliance(s), Water Heater
Exterior
Exterior Feature Garden, Private Yard
Garage Spaces 2.0
Fence Wood
Pool None
Community Features Common Grounds, Dog Park, Fishing, Fitness Center, High Speed Internet, Lake, Library, Park, Picnic Area, Playground, Pool, Tennis Court(s), Walk/Bike/Hike/Jog Trail(s
Utilities Available Electricity Connected, Natural Gas Connected, Sewer Connected, Water Connected
Waterfront Description None
View Neighborhood
Roof Type Composition
Accessibility None
Porch None
Total Parking Spaces 2
Private Pool No
Building
Lot Description Corner Lot, Level, Private, Trees-Medium (20 Ft - 40 Ft)
Faces Northeast
Foundation Slab
Sewer MUD
Water MUD
Level or Stories One
Structure Type Stone Veneer
New Construction No
Schools
Elementary Schools Wells Branch
Middle Schools Deerpark
High Schools Mcneil
School District Round Rock Isd
Others
Restrictions Deed Restrictions
Ownership Fee-Simple
Acceptable Financing Cash, Conventional, FHA, VA Loan
Tax Rate 1.7803
Listing Terms Cash, Conventional, FHA, VA Loan
Special Listing Condition Standard
Read Less Info
Want to know what your home might be worth? Contact us for a FREE valuation!

Our team is ready to help you sell your home for the highest possible price ASAP
Bought with Compass RE Texas, LLC
GET MORE INFORMATION

Karla And Victor Aguilar
Agent/Team Lead | License ID: 0664760
Agent/Team Lead License ID: 0664760

