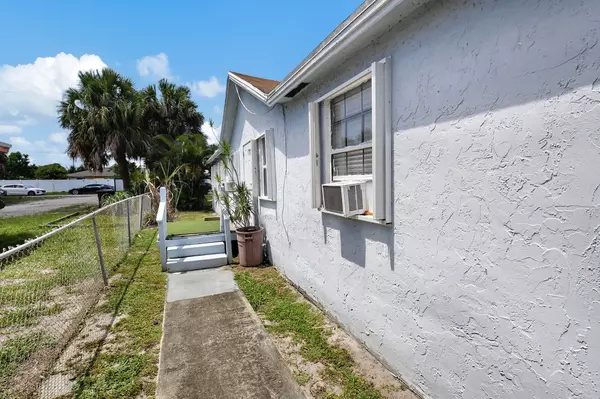Bought with Serhant
For more information regarding the value of a property, please contact us for a free consultation.
Key Details
Property Type Single Family Home
Sub Type Single Family Detached
Listing Status Sold
Purchase Type For Sale
Square Footage 1,176 sqft
Price per Sqft $310
Subdivision S/D Of 8-46-43
MLS Listing ID RX-11006499
Sold Date 10/16/24
Style Ranch
Bedrooms 3
Full Baths 2
Construction Status Resale
HOA Y/N No
Year Built 1940
Annual Tax Amount $816
Tax Year 2023
Lot Size 7,985 Sqft
Property Description
Featuring Split Bedroom Floor Plan, Kitchen Peninsula & Kitchen Window, Laundry Room with Separate Entrance and Ample Storage Space, Dining area with Natural Lighting, AC Wall units in every room, Updated Bathroom Vanities & Toilets, 2 Separate Driveways including one with fenced-in parking, Large Lot with Fruit Trees, Accordion Shutters all around, Full Sprinkler System, No HOA! This 3-bedroom, 2-bathroom house in Delray Beach presents an exceptional opportunity for both homebuyers and investors alike! Whether you're looking to renovate and create your dream home or capitalize on its potential as a rental property, this property stands out, especially with no HOA fees to worry about. This residence is situated within walking distance to vibrant Downtown Delray and Atlantic Avenue,
Location
State FL
County Palm Beach
Community Paradise Heights
Area 4460
Zoning R-1-A
Rooms
Other Rooms Family, Laundry-Inside
Master Bath Mstr Bdrm - Ground
Interior
Interior Features Entry Lvl Lvng Area, Split Bedroom
Heating Window/Wall
Cooling Wall-Win A/C
Flooring Carpet, Vinyl Floor
Furnishings Unfurnished
Exterior
Exterior Feature Fence, Fruit Tree(s), Manual Sprinkler, Open Porch, Shutters
Garage 2+ Spaces, Driveway
Community Features Sold As-Is
Utilities Available Electric, Public Sewer, Public Water
Amenities Available None
Waterfront No
Waterfront Description None
Roof Type Comp Shingle
Present Use Sold As-Is
Parking Type 2+ Spaces, Driveway
Exposure North
Private Pool No
Building
Lot Description < 1/4 Acre, Paved Road, Sidewalks
Story 1.00
Foundation Frame, Stucco
Construction Status Resale
Schools
Elementary Schools Plumosa School Of The Arts
Middle Schools Carver Community Middle School
High Schools Atlantic High School
Others
Pets Allowed Yes
Senior Community No Hopa
Restrictions None
Acceptable Financing Cash, Conventional
Membership Fee Required No
Listing Terms Cash, Conventional
Financing Cash,Conventional
Read Less Info
Want to know what your home might be worth? Contact us for a FREE valuation!

Our team is ready to help you sell your home for the highest possible price ASAP
GET MORE INFORMATION

Karla And Victor Aguilar
Agent/Team Lead | License ID: 0664760
Agent/Team Lead License ID: 0664760



