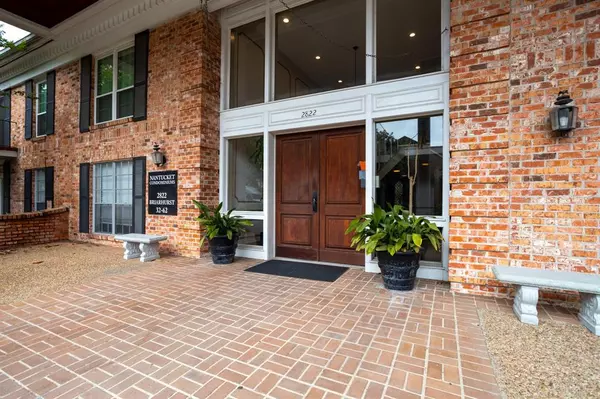For more information regarding the value of a property, please contact us for a free consultation.
Key Details
Property Type Condo
Sub Type Condominium
Listing Status Sold
Purchase Type For Sale
Square Footage 1,092 sqft
Price per Sqft $128
Subdivision Nantucket Condo
MLS Listing ID 79290053
Sold Date 10/17/24
Style Traditional
Bedrooms 2
Full Baths 2
HOA Fees $330/mo
Year Built 1965
Annual Tax Amount $2,416
Tax Year 2023
Lot Size 2.159 Acres
Property Description
HomePath offers you this charming condo nestled in the heart of the Galleria. It is convenient to Loop 610,I-10,Hwy 59 & mega entertainment & shopping, but still has a residential feel about it. This condo is on the first floor. The lobby entry has coded doors & a glamorous winding stairway. This home has been updated with new lighting, stylish flooring & decorator paint throughout. There is a wall of windows & a glass French door in the living & dining area. A serving bar is just waiting for your classy bar stools. The kitchen sports new stainless appliances, bright granite counters, sink, faucet & cabinet hardware. You even get a great pantry! The 2 spacious bedrooms have new fans. The primary bedroom has an en-suite bath. Both baths have pretty new vanities, faucets, mirrors, lights, showers & toilets!! The patio opens to an enchanting courtyard with beautiful mature shade trees. It is like a paradise. Come down the treelined street to this stunning condo.
Location
State TX
County Harris
Area Galleria
Rooms
Bedroom Description All Bedrooms Down,Primary Bed - 1st Floor,Walk-In Closet
Other Rooms 1 Living Area, Formal Dining, Formal Living, Home Office/Study, Living Area - 1st Floor, Utility Room in House
Master Bathroom Full Secondary Bathroom Down, Primary Bath: Shower Only, Secondary Bath(s): Shower Only
Kitchen Breakfast Bar, Pantry
Interior
Heating Central Electric
Cooling Central Electric
Flooring Vinyl Plank
Appliance Electric Dryer Connection, Stacked
Dryer Utilities 1
Laundry Utility Rm in House
Exterior
Exterior Feature Controlled Access, Patio/Deck
Carport Spaces 1
Roof Type Other
Street Surface Concrete
Parking Type Carport Parking, Controlled Entrance, Driveway Gate
Private Pool No
Building
Story 1
Entry Level Level 1
Foundation Slab
Sewer Public Sewer
Water Public Water
Structure Type Brick
New Construction No
Schools
Elementary Schools Pilgrim Academy
Middle Schools Tanglewood Middle School
High Schools Wisdom High School
School District 27 - Houston
Others
HOA Fee Include Clubhouse,Exterior Building,Grounds,Limited Access Gates,Recreational Facilities,Trash Removal,Water and Sewer
Senior Community No
Tax ID 114-500-001-0004
Ownership Full Ownership
Energy Description Ceiling Fans
Acceptable Financing Cash Sale, Conventional
Tax Rate 2.0148
Disclosures No Disclosures, Real Estate Owned, Special Addendum
Listing Terms Cash Sale, Conventional
Financing Cash Sale,Conventional
Special Listing Condition No Disclosures, Real Estate Owned, Special Addendum
Read Less Info
Want to know what your home might be worth? Contact us for a FREE valuation!

Our team is ready to help you sell your home for the highest possible price ASAP

Bought with Realty World Elite Group
GET MORE INFORMATION

Karla And Victor Aguilar
Agent/Team Lead | License ID: 0664760
Agent/Team Lead License ID: 0664760



