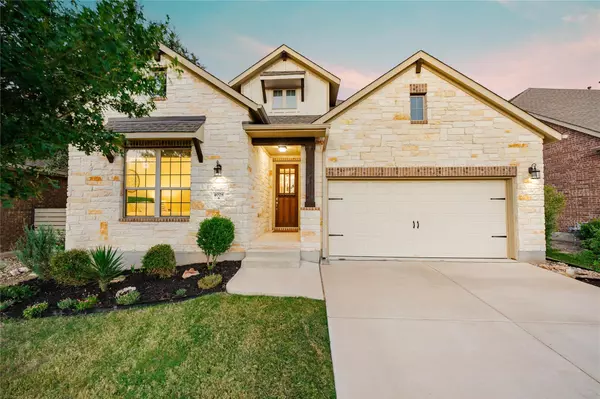For more information regarding the value of a property, please contact us for a free consultation.
Key Details
Property Type Single Family Home
Sub Type Single Family Residence
Listing Status Sold
Purchase Type For Sale
Square Footage 2,133 sqft
Price per Sqft $215
Subdivision Wolf Ranch West Sec 1A Ph 2
MLS Listing ID 6433389
Sold Date 11/01/24
Style 1st Floor Entry
Bedrooms 3
Full Baths 2
HOA Fees $41
Originating Board actris
Year Built 2018
Tax Year 2024
Lot Size 6,969 Sqft
Property Description
Transform your lifestyle with a home that not only looks beautiful but also enhances your everyday life with its thoughtful design. As you approach the property, the striking curb appeal immediately captures your attention, with the home’s exterior, constructed entirely of designer stone and brick. Every detail, from the meticulously landscaped front yard to the inviting entryway, sets the stage for the elegance that awaits inside. Be welcomed by a spacious floor plan that extends to an impressive 2,133 square feet. Engineered hardwood floors flow seamlessly through the main living areas, leading you to the living room adorned with a gas fireplace, perfect for creating warm, memorable moments with loved ones. For the culinary enthusiast, the kitchen is nothing short of a dream, offering a space where cooking becomes an art! A large island invites family and friends to gather around, while stainless steel built-in appliances, 42-inch cabinets, and a gas cooktop ensure every meal is prepared with ease and style. The home offers three generously sized bedrooms and two full bathrooms, plus an office that provides the ideal setting for work or study. The primary bedroom suite features a dual vanity, a large walk-in shower, and a luxurious garden tub—perfect for unwinding after a long day. Outdoor living has never been this beautiful. A covered patio with a concrete extension invites you to enjoy alfresco dining and relaxed evenings under the stars. All of this is situated in Wolf Ranch, a top-end community that promises luxury living with two cutting-edge amenity centers – offering stunning river views, an on-site gym, two pools, kids' splash pad, playgrounds, and event lawns. You’ll also enjoy miles of trails and green spaces that blend nature with modern convenience.
Location
State TX
County Williamson
Rooms
Main Level Bedrooms 3
Interior
Interior Features Ceiling Fan(s), Granite Counters, Eat-in Kitchen, Entrance Foyer, High Speed Internet, Kitchen Island, Primary Bedroom on Main
Heating Central, Natural Gas
Cooling Central Air
Flooring Carpet, Tile, Wood
Fireplaces Number 1
Fireplaces Type Living Room
Fireplace Y
Appliance Built-In Electric Oven, Dishwasher, Disposal, Gas Cooktop, Microwave, Stainless Steel Appliance(s), Washer/Dryer, Water Softener
Exterior
Exterior Feature See Remarks
Garage Spaces 2.0
Fence Back Yard, Privacy, Wood
Pool None
Community Features Cluster Mailbox, Pet Amenities, Playground, Pool, Walk/Bike/Hike/Jog Trail(s)
Utilities Available Cable Available, Electricity Available, Sewer Connected, Water Connected
Waterfront No
Waterfront Description None
View None
Roof Type Composition
Accessibility None
Porch Covered
Parking Type Attached, Driveway, Garage Door Opener, Garage Faces Front
Total Parking Spaces 4
Private Pool No
Building
Lot Description Back Yard, Sprinkler - Automatic, Sprinkler - In-ground, Trees-Medium (20 Ft - 40 Ft)
Faces West
Foundation Slab
Sewer Public Sewer
Water Public
Level or Stories One
Structure Type Brick,Masonry – All Sides,Stone
New Construction No
Schools
Elementary Schools Wolf Ranch Elementary
Middle Schools James Tippit
High Schools East View
School District Georgetown Isd
Others
HOA Fee Include Common Area Maintenance,See Remarks
Restrictions City Restrictions,Deed Restrictions
Ownership Fee-Simple
Acceptable Financing Cash, Conventional, FHA, VA Loan
Tax Rate 2.4232
Listing Terms Cash, Conventional, FHA, VA Loan
Special Listing Condition Standard
Read Less Info
Want to know what your home might be worth? Contact us for a FREE valuation!

Our team is ready to help you sell your home for the highest possible price ASAP
Bought with Keller Williams Realty
GET MORE INFORMATION

Karla And Victor Aguilar
Agent/Team Lead | License ID: 0664760
Agent/Team Lead License ID: 0664760

