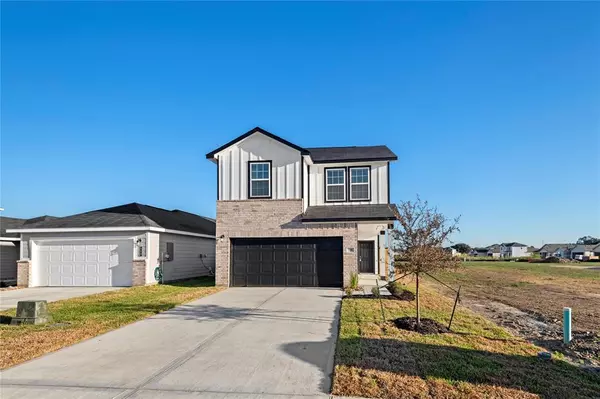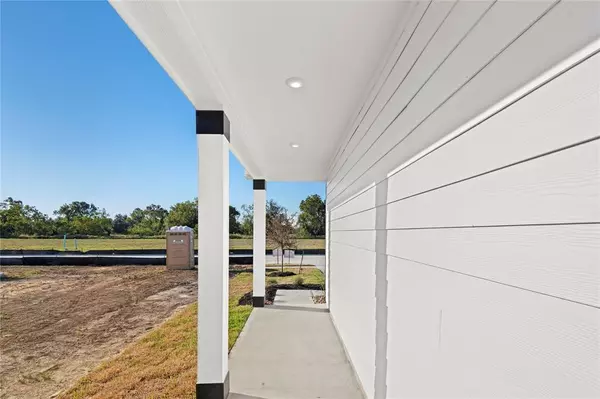For more information regarding the value of a property, please contact us for a free consultation.
Key Details
Property Type Single Family Home
Listing Status Sold
Purchase Type For Sale
Square Footage 1,244 sqft
Price per Sqft $192
Subdivision The Villages At Westpointe
MLS Listing ID 60478081
Sold Date 11/01/24
Style Traditional
Bedrooms 3
Full Baths 2
Half Baths 1
HOA Fees $27/ann
HOA Y/N 1
Year Built 2024
Property Description
The Ashley Plan stands out as a beacon of contemporary design and smart living. This 1,244 square foot home is an architectural expression of comfort and style, meticulously crafted to accommodate the rhythm of everyday life while providing a haven for rest and recreation. Upon entering, you are greeted with a huge living space that acts as the heart of the home. The open concept ensures that this central area feels both expansive and welcoming, perfectly suited for family gatherings or simply stretching out in your own serene space. A beautiful appointed kitchen, complete with a functional island, invites interaction and culinary exploration. This space is not only a place for preparing meals but also a centerpiece for social connections, blending seamlessly with the living area. Ascend to the second story and discover three cozy bedrooms, each offering a personal oasis of tranquility. The upstairs layout is designed for restful nights and peaceful mornings.
Location
State TX
County Liberty
Area Dayton
Interior
Heating Central Electric
Cooling Central Electric
Exterior
Garage Attached Garage
Garage Spaces 2.0
Roof Type Composition
Private Pool No
Building
Lot Description Subdivision Lot
Story 1
Foundation Slab
Lot Size Range 0 Up To 1/4 Acre
Builder Name Hart Homes
Sewer Other Water/Sewer
Water Other Water/Sewer
Structure Type Brick,Cement Board
New Construction Yes
Schools
Elementary Schools Stephen F. Austin Elementary School (Dayton)
Middle Schools Woodrow Wilson Junior High School
High Schools Dayton High School
School District 74 - Dayton
Others
Senior Community No
Restrictions No Restrictions,Restricted
Tax ID na
Acceptable Financing Cash Sale, Conventional, Seller May Contribute to Buyer's Closing Costs, USDA Loan, VA
Disclosures Mud, No Disclosures
Listing Terms Cash Sale, Conventional, Seller May Contribute to Buyer's Closing Costs, USDA Loan, VA
Financing Cash Sale,Conventional,Seller May Contribute to Buyer's Closing Costs,USDA Loan,VA
Special Listing Condition Mud, No Disclosures
Read Less Info
Want to know what your home might be worth? Contact us for a FREE valuation!

Our team is ready to help you sell your home for the highest possible price ASAP

Bought with Houston Association of REALTORS
GET MORE INFORMATION

Karla And Victor Aguilar
Agent/Team Lead | License ID: 0664760
Agent/Team Lead License ID: 0664760



