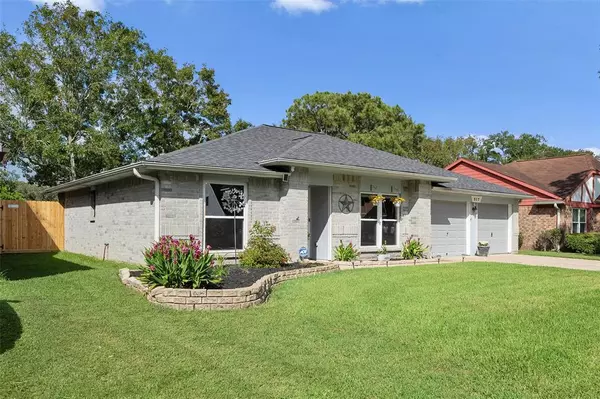For more information regarding the value of a property, please contact us for a free consultation.
Key Details
Property Type Single Family Home
Listing Status Sold
Purchase Type For Sale
Square Footage 1,482 sqft
Price per Sqft $201
Subdivision Meadow Bend
MLS Listing ID 90870568
Sold Date 11/05/24
Style Ranch
Bedrooms 3
Full Baths 2
HOA Fees $31/ann
HOA Y/N 1
Year Built 1984
Annual Tax Amount $4,199
Tax Year 2023
Lot Size 7,632 Sqft
Acres 0.1752
Property Description
Gorgeous, move-in-ready gem located just moments from The Bay! This home exudes classic charm w/ its manicured landscaping & spacious 2-car garage. Step inside to a bright, open layout highlighted by hand scraped engineered wood flooring. The all-new kitchen is a chef's dream, featuring upgraded wood cabinetry, stainless steel appliances, granite countertops, a cozy breakfast nook, and a convenient serving bar. The kitchen opens up to an enormous living room centered around a beautiful fireplace, with French doors that lead directly to your backyard oasis. The owner's suite is a true retreat, with a wall of windows and a well-appointed en-suite bath, while two more large bedrooms share a full bath. Outside, entertain in style under the oversized covered patio complete with ceiling fans. Enjoy evenings by the firepit, perfect for roasting marshmallows, and take advantage of the shed for convenient outdoor storage. This home offers everything you need to relax, entertain, and enjoy!
Location
State TX
County Galveston
Area League City
Rooms
Bedroom Description All Bedrooms Down,En-Suite Bath,Primary Bed - 1st Floor,Walk-In Closet
Other Rooms Family Room, Kitchen/Dining Combo
Master Bathroom Primary Bath: Tub/Shower Combo, Secondary Bath(s): Tub/Shower Combo
Kitchen Soft Closing Cabinets, Soft Closing Drawers
Interior
Interior Features Fire/Smoke Alarm, Window Coverings
Heating Central Electric
Cooling Central Electric
Flooring Engineered Wood, Tile
Fireplaces Number 1
Fireplaces Type Wood Burning Fireplace
Exterior
Exterior Feature Back Yard, Back Yard Fenced, Covered Patio/Deck, Patio/Deck, Storage Shed, Subdivision Tennis Court
Parking Features Attached Garage
Garage Spaces 2.0
Garage Description Double-Wide Driveway
Pool Above Ground
Roof Type Composition
Street Surface Curbs
Private Pool Yes
Building
Lot Description Subdivision Lot
Story 1
Foundation Slab
Lot Size Range 0 Up To 1/4 Acre
Sewer Public Sewer
Water Public Water
Structure Type Brick,Wood
New Construction No
Schools
Elementary Schools Hyde Elementary School
Middle Schools Leaguecity Intermediate School
High Schools Clear Falls High School
School District 9 - Clear Creek
Others
Senior Community No
Restrictions Deed Restrictions
Tax ID 5077-0001-0004-000
Energy Description Ceiling Fans,Digital Program Thermostat
Acceptable Financing Cash Sale, Conventional, FHA, Seller May Contribute to Buyer's Closing Costs, VA
Tax Rate 1.7115
Disclosures Sellers Disclosure
Listing Terms Cash Sale, Conventional, FHA, Seller May Contribute to Buyer's Closing Costs, VA
Financing Cash Sale,Conventional,FHA,Seller May Contribute to Buyer's Closing Costs,VA
Special Listing Condition Sellers Disclosure
Read Less Info
Want to know what your home might be worth? Contact us for a FREE valuation!

Our team is ready to help you sell your home for the highest possible price ASAP

Bought with Walzel Properties - League City/Pearland
GET MORE INFORMATION
Karla And Victor Aguilar
Agent/Team Lead | License ID: 0664760
Agent/Team Lead License ID: 0664760



