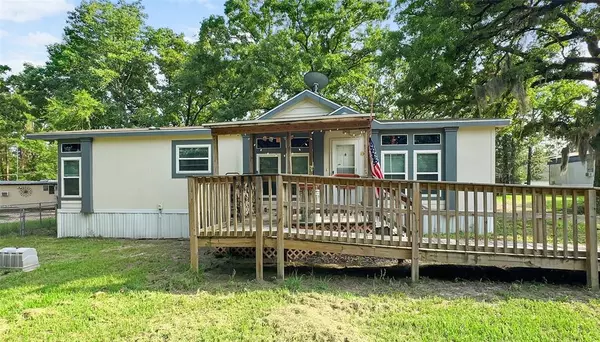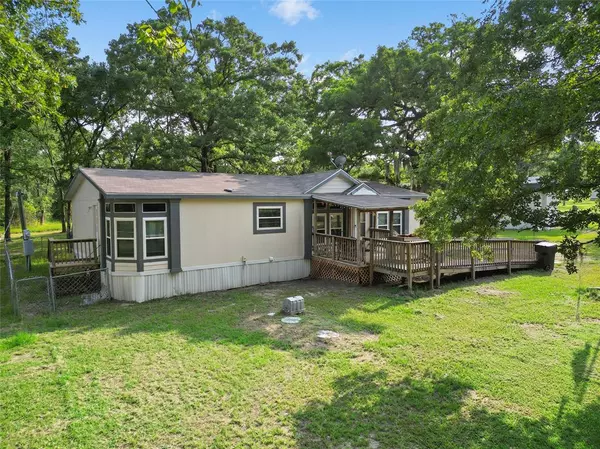For more information regarding the value of a property, please contact us for a free consultation.
Key Details
Property Type Single Family Home
Listing Status Sold
Purchase Type For Sale
Square Footage 1,536 sqft
Price per Sqft $100
Subdivision Sunset Ridge
MLS Listing ID 45121996
Sold Date 11/07/24
Style Traditional
Bedrooms 3
Full Baths 2
Year Built 2001
Annual Tax Amount $1,137
Tax Year 2023
Lot Size 0.903 Acres
Acres 0.903
Property Description
Welcome to this charming 3-bedroom, 2-bathroom home that offers a delightful blend of comfort and style. Sitting on 0.903 acres, this home features an inviting covered deck at the front sets the tone for this lovely residence, where large windows flood the home with abundant natural light. The open kitchen, complete with ample cabinet space, seamlessly flows into the dining and breakfast area, perfect for both casual meals and entertaining. The primary bedroom is a serene retreat, boasting an en-suite bathroom with dual sinks, a luxurious soaking tub, separate shower, and spacious walk-in closet. With a roof that's only two years old, this home promises durability and peace of mind. The unfenced yard offers a blank canvas for your landscaping dreams, while the overall layout provides a welcoming and functional environment. Don't miss the opportunity to make this delightful house your new home. Schedule a tour today and experience all that this beautiful property has to offer!
Location
State TX
County Walker
Area Huntsville Area
Rooms
Bedroom Description En-Suite Bath,Walk-In Closet
Other Rooms 1 Living Area, Breakfast Room, Kitchen/Dining Combo, Utility Room in House
Master Bathroom Primary Bath: Double Sinks, Primary Bath: Separate Shower, Primary Bath: Soaking Tub, Secondary Bath(s): Tub/Shower Combo
Interior
Interior Features Fire/Smoke Alarm
Heating Central Electric
Cooling Central Electric
Flooring Carpet, Tile
Fireplaces Number 1
Fireplaces Type Wood Burning Fireplace
Exterior
Exterior Feature Covered Patio/Deck, Not Fenced, Patio/Deck, Wheelchair Access
Roof Type Composition
Street Surface Concrete
Private Pool No
Building
Lot Description Other
Story 1
Foundation Block & Beam
Lot Size Range 1/2 Up to 1 Acre
Sewer Septic Tank
Water Well
Structure Type Aluminum,Cement Board,Wood
New Construction No
Schools
Elementary Schools Huntsville Elementary School
Middle Schools Mance Park Middle School
High Schools Huntsville High School
School District 64 - Huntsville
Others
Senior Community No
Restrictions No Restrictions
Tax ID 46190
Energy Description Ceiling Fans,Digital Program Thermostat
Acceptable Financing Cash Sale, Conventional, FHA, VA
Tax Rate 1.4275
Disclosures Other Disclosures, Sellers Disclosure
Listing Terms Cash Sale, Conventional, FHA, VA
Financing Cash Sale,Conventional,FHA,VA
Special Listing Condition Other Disclosures, Sellers Disclosure
Read Less Info
Want to know what your home might be worth? Contact us for a FREE valuation!

Our team is ready to help you sell your home for the highest possible price ASAP

Bought with 1st Class Real Estate Elevate
GET MORE INFORMATION

Karla And Victor Aguilar
Agent/Team Lead | License ID: 0664760
Agent/Team Lead License ID: 0664760



