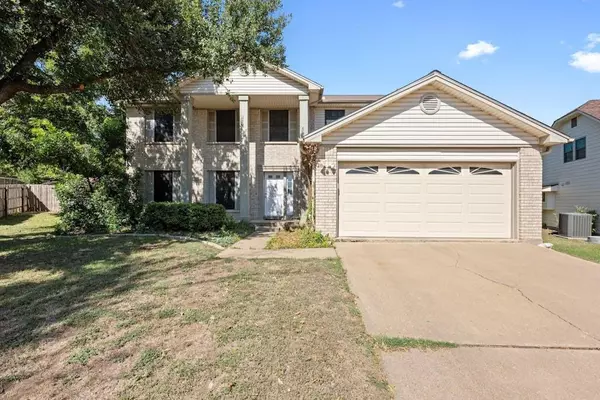For more information regarding the value of a property, please contact us for a free consultation.
Key Details
Property Type Single Family Home
Sub Type Single Family Residence
Listing Status Sold
Purchase Type For Sale
Square Footage 2,348 sqft
Price per Sqft $208
Subdivision Wells Branch Ph G
MLS Listing ID 3830780
Sold Date 11/08/24
Bedrooms 4
Full Baths 2
Half Baths 1
Originating Board actris
Year Built 1985
Annual Tax Amount $9,328
Tax Year 2024
Lot Size 0.836 Acres
Property Description
Fabulous four-bedroom home on nearly 1-acre in sought-after Wells Branch!! This is an exceptionally rare opportunity to own a home with your own magnificent and serene park-like back yard! Fantastic details of the residence include a light-filled open layout, walls of expansive windows, multiple living areas, a spacious kitchen for the chef, and an enormous primary suite. Upon entering the foyer of the home, the graceful living room flows to the formal dining area or flex space, emphasizing an airy and spacious layout. The kitchen is open to the large secondary family room, and extends luxurious green views of your own private nature retreat! For the chef, the kitchen features oak cabinets, abundant counter work space, a sizable pantry, and stainless-steel appliances. A lovely brick fireplace anchors the large inviting secondary living room, perfect for the family and entertaining. An enormous primary suite provides a Zen sanctuary, with two walk-in closets, and a spacious primary bath with dual vanities. This wonderful residence has three additional large bedrooms, two with walk-in closets, a secondary bath with dual vanities, and a half-bath. The home’s .836-acre lot is a suburban oasis and a rare opportunity to invest in popular Wells Branch. Excellent location, feeding into exemplary A-rated McNeil High School. Enjoy nearby shopping, bars, restaurants, the Mills Pond Recreation Area, and the 22-acre Katherine Fleischer Park, which includes a community center, pool, playscape, two tennis courts, a full-size basketball court, a sand volleyball court, and a baseball field. Great place to hike and bike, with multiple trails! Newer HVAC and water heater, no HOA. This beautiful residence on nearly one acre in Wells Branch extends a living experience filled with nature, privacy, and tranquility.
Location
State TX
County Travis
Interior
Interior Features Ceiling Fan(s), Electric Dryer Hookup, Gas Dryer Hookup, Eat-in Kitchen, French Doors, Interior Steps, Multiple Dining Areas, Multiple Living Areas, Open Floorplan, Two Primary Closets, Walk-In Closet(s), Washer Hookup
Heating Central, Natural Gas
Cooling Central Air, Electric
Flooring Carpet, Laminate, Tile
Fireplaces Number 1
Fireplaces Type Family Room
Fireplace Y
Appliance Dishwasher, Free-Standing Gas Oven, Water Heater
Exterior
Exterior Feature Gutters Partial, No Exterior Steps, Private Yard
Garage Spaces 2.0
Fence Back Yard, Wood
Pool None
Community Features Park, Picnic Area, Playground, Pool, Tennis Court(s), Walk/Bike/Hike/Jog Trail(s)
Utilities Available Electricity Connected, Natural Gas Connected, Sewer Connected, Water Connected
Waterfront No
Waterfront Description None
View See Remarks
Roof Type Composition
Accessibility None
Porch Deck
Parking Type Attached, Garage, Off Street
Total Parking Spaces 4
Private Pool No
Building
Lot Description Back Yard, Cul-De-Sac, Front Yard, Interior Lot, Private, Trees-Large (Over 40 Ft), Trees-Moderate
Faces Northeast
Foundation Slab
Sewer MUD
Water MUD
Level or Stories Two
Structure Type Brick,Brick Veneer,Frame,HardiPlank Type
New Construction No
Schools
Elementary Schools Wells Branch
Middle Schools Deerpark
High Schools Mcneil
School District Round Rock Isd
Others
Restrictions Covenant
Ownership Fee-Simple
Acceptable Financing Cash, Conventional, FHA, VA Loan
Tax Rate 1.7803
Listing Terms Cash, Conventional, FHA, VA Loan
Special Listing Condition Standard
Read Less Info
Want to know what your home might be worth? Contact us for a FREE valuation!

Our team is ready to help you sell your home for the highest possible price ASAP
Bought with Spyglass Realty
GET MORE INFORMATION

Karla And Victor Aguilar
Agent/Team Lead | License ID: 0664760
Agent/Team Lead License ID: 0664760

