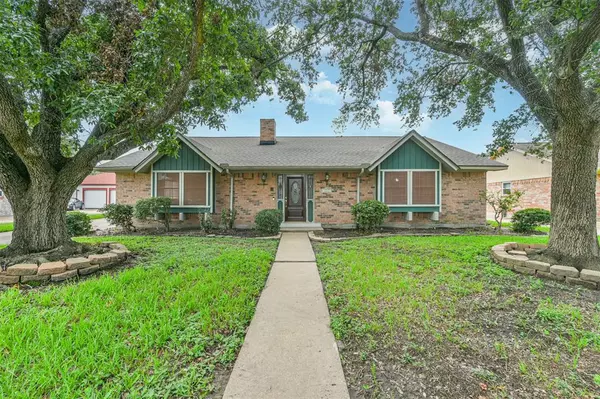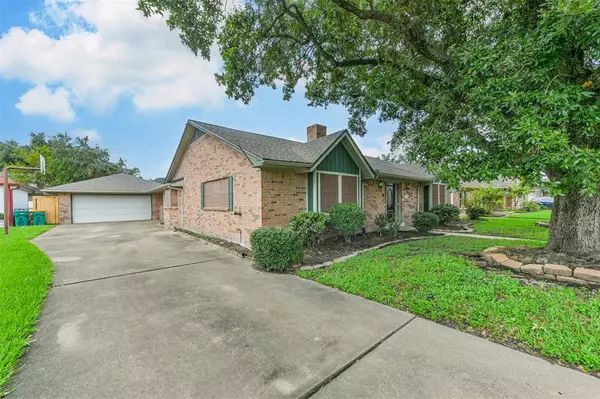For more information regarding the value of a property, please contact us for a free consultation.
Key Details
Property Type Single Family Home
Listing Status Sold
Purchase Type For Sale
Square Footage 2,630 sqft
Price per Sqft $133
Subdivision Vista Villas Sec 03
MLS Listing ID 27772087
Sold Date 11/11/24
Style Traditional
Bedrooms 4
Full Baths 2
Half Baths 1
Year Built 1976
Annual Tax Amount $6,678
Tax Year 2023
Lot Size 9,765 Sqft
Acres 0.2242
Property Description
Come tour this lovely, custom-built home located in a highly desirable and easily accessible neighborhood. The large family room is made for holiday gatherings and entertaining guests. The kitchen has an adjoining breakfast area, lots of cabinet space, a kitchen island for preparing and serving meals, a large pantry, and a window overlooking the beautiful pool. The utility room is spacious with washer/dryer connections and space for folding/hanging clothes. The master bedroom has a cedar-lined walk-in closet and an ensuite bathroom. The other three bedrooms are large with ample closet space in each. The oversized two-car garage has built-in storage, a half-bath, and a workshop/storage area with entry from the back side of the garage. The large backyard has new fencing and is waiting for your family and guests to enjoy outdoor activities while cooling off in the beautiful pool. The roof and the fence were replaced in July, 2024. The home is ready for immediate move-in.
Location
State TX
County Harris
Area Pasadena
Rooms
Bedroom Description All Bedrooms Down,En-Suite Bath,Walk-In Closet
Other Rooms Breakfast Room, Family Room, Formal Dining, Formal Living, Utility Room in House
Master Bathroom Primary Bath: Double Sinks, Primary Bath: Tub/Shower Combo
Kitchen Island w/o Cooktop, Kitchen open to Family Room, Pantry, Walk-in Pantry
Interior
Interior Features Refrigerator Included
Heating Central Gas
Cooling Central Electric
Flooring Carpet, Laminate, Tile
Fireplaces Number 1
Exterior
Exterior Feature Back Yard Fenced, Covered Patio/Deck, Workshop
Garage Detached Garage
Garage Spaces 2.0
Garage Description Workshop
Pool Gunite
Roof Type Composition
Street Surface Concrete
Private Pool Yes
Building
Lot Description Subdivision Lot
Faces South
Story 1
Foundation Slab
Lot Size Range 0 Up To 1/4 Acre
Sewer Public Sewer
Water Public Water
Structure Type Brick
New Construction No
Schools
Elementary Schools Jensen Elementary School
Middle Schools Kendrick Middle School
High Schools Memorial High School (Pasadena)
School District 41 - Pasadena
Others
Senior Community No
Restrictions Deed Restrictions
Tax ID 106-545-000-0020
Energy Description Ceiling Fans
Tax Rate 2.275
Disclosures Sellers Disclosure
Special Listing Condition Sellers Disclosure
Read Less Info
Want to know what your home might be worth? Contact us for a FREE valuation!

Our team is ready to help you sell your home for the highest possible price ASAP

Bought with Better Homes and Gardens Real Estate Gary Greene - Bay Area
GET MORE INFORMATION

Karla And Victor Aguilar
Agent/Team Lead | License ID: 0664760
Agent/Team Lead License ID: 0664760



