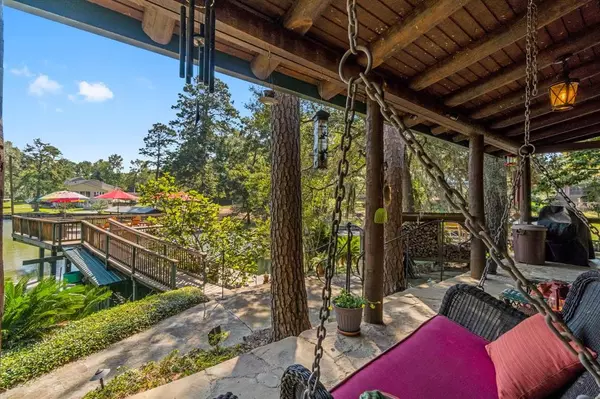For more information regarding the value of a property, please contact us for a free consultation.
Key Details
Property Type Single Family Home
Listing Status Sold
Purchase Type For Sale
Square Footage 1,676 sqft
Price per Sqft $295
Subdivision Stowaway Bay
MLS Listing ID 41187519
Sold Date 11/13/24
Style Other Style
Bedrooms 2
Full Baths 2
Half Baths 1
Year Built 1979
Annual Tax Amount $11,425
Tax Year 2024
Lot Size 1.300 Acres
Acres 1.3
Property Description
Welcome to the home of your dreams: be it your primary house or your vacation house, the options are endless. Waterfront on Lake Livingston! Rustic Log Cabin on approx. 1.3 Acres w/ approx. 250' of lake frontage. Main house offers 2 BR, 1 1/2 BA, family room w/ large WB fireplace. Updated kitchen w/ stainless appliances & granite countertops. Wood flooring throughout. 2 large bedrooms upstairs w/ full bath. Half bath downstairs. Lakeside deck with beautiful views. Guest house has 1 BR, 1 BA, Murphy bed, additional room that can become a kitchen or workshop. Covered porch on guest house, with open deck, attached outdoor shower & hot tub. Decking is Azek composite. Privacy fenced. Storage building, large CP/RV Port with 30 amp service. Wood bulkhead. Double boathouse with 2 lifts, storage room and upper deck. Comes furnished, includes all appliances, & wine fridge. Great location, close to shopping and restaurants. Unique lakefront opportunity. This one won't last long.
Location
State TX
County Polk
Area Lake Livingston Area
Rooms
Bedroom Description Primary Bed - 2nd Floor
Other Rooms Family Room, Quarters/Guest House, Utility Room in House
Den/Bedroom Plus 3
Kitchen Under Cabinet Lighting
Interior
Interior Features Dryer Included, Refrigerator Included, Washer Included, Wine/Beverage Fridge
Heating Central Electric
Cooling Central Electric
Flooring Wood
Fireplaces Number 1
Fireplaces Type Wood Burning Fireplace
Exterior
Exterior Feature Covered Patio/Deck, Mosquito Control System, Outdoor Fireplace, Partially Fenced, Patio/Deck, Porch, Spa/Hot Tub, Storage Shed, Workshop
Garage Description Boat Parking, Driveway Gate, RV Parking
Waterfront Description Boat House,Boat Lift,Lake View,Lakefront,Wood Bulkhead
Roof Type Metal
Private Pool No
Building
Lot Description Water View, Waterfront, Wooded
Story 2
Foundation Slab
Lot Size Range 1 Up to 2 Acres
Sewer Public Sewer
Water Public Water, Water District
Structure Type Log Home
New Construction No
Schools
Elementary Schools Onalaska Elementary School
Middle Schools Onalaska Jr/Sr High School
High Schools Onalaska Jr/Sr High School
School District 104 - Onalaska
Others
Senior Community No
Restrictions Deed Restrictions
Tax ID S2400-0014-00
Ownership Full Ownership
Energy Description Ceiling Fans
Acceptable Financing Cash Sale, Conventional, FHA, VA
Tax Rate 1.741
Disclosures Mud, Sellers Disclosure
Listing Terms Cash Sale, Conventional, FHA, VA
Financing Cash Sale,Conventional,FHA,VA
Special Listing Condition Mud, Sellers Disclosure
Read Less Info
Want to know what your home might be worth? Contact us for a FREE valuation!

Our team is ready to help you sell your home for the highest possible price ASAP

Bought with Zion Premier Realty LLC
GET MORE INFORMATION

Karla And Victor Aguilar
Agent/Team Lead | License ID: 0664760
Agent/Team Lead License ID: 0664760



