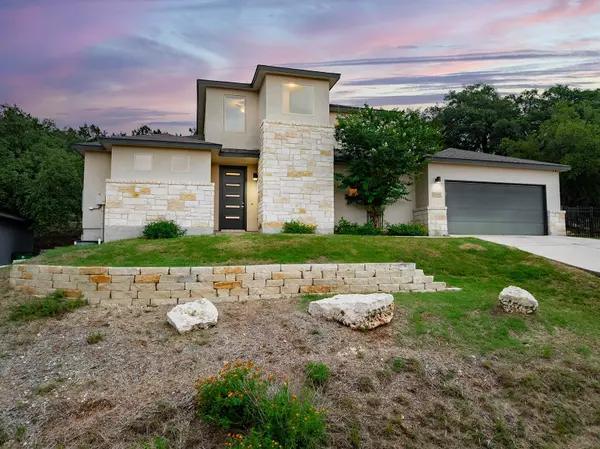For more information regarding the value of a property, please contact us for a free consultation.
Key Details
Property Type Single Family Home
Sub Type Single Family Residence
Listing Status Sold
Purchase Type For Sale
Square Footage 1,913 sqft
Price per Sqft $204
Subdivision Highland Lakes Estates Sec 14
MLS Listing ID 7889333
Sold Date 11/18/24
Bedrooms 3
Full Baths 2
Half Baths 1
HOA Fees $16/ann
Originating Board actris
Year Built 2018
Tax Year 2024
Lot Size 0.264 Acres
Property Description
Welcome to your beautiful home located in Highland Lake Estates with gorgeous views of the hill country.This 3-bedroom, 2.5-bathroom residence boasts an open-concept kitchen and living area, perfect for entertaining. The kitchen features granite countertops and easy-to-clean stained concrete floors. Unwind in the spacious primary suite, complete with a walk-in shower and a large walk-in closet. Upstairs, a versatile flex space can be used as a game room, home theater, or office. The multi-level lot provides an inviting area for gathering around the fire pit or relaxing in the shade. The two-car garage includes a newly installed two-tank water filtration system.
Residents enjoy taking golf carts or walking to the nearby lakeside park. Additionally, there are eight private, gated lakeside parks featuring boat ramps, walking trails, a community center with a pool and gym, and courts for volleyball, tennis, and basketball. Experience lakeside living at its finest!
Location
State TX
County Travis
Rooms
Main Level Bedrooms 1
Interior
Interior Features High Ceilings, Chandelier, Granite Counters, Double Vanity, Electric Dryer Hookup, Kitchen Island, Open Floorplan, Pantry, Primary Bedroom on Main, Recessed Lighting, Walk-In Closet(s)
Heating Central
Cooling Ceiling Fan(s), Central Air
Flooring Carpet, Concrete, Tile
Fireplace Y
Appliance Cooktop, Dishwasher, Disposal, Dryer, Exhaust Fan, Microwave, Electric Oven, Washer
Exterior
Exterior Feature Exterior Steps, Gutters Partial, Private Yard
Garage Spaces 2.0
Fence Back Yard
Pool None
Community Features Clubhouse, Common Grounds, Fitness Center, Golf, Lake, Playground, Pool, Tennis Court(s)
Utilities Available Electricity Available, Underground Utilities
Waterfront Description None
View Hill Country, Trees/Woods
Roof Type Composition,Shingle
Accessibility None
Porch Rear Porch
Total Parking Spaces 4
Private Pool No
Building
Lot Description Gentle Sloping, Trees-Sparse, Views
Faces Southwest
Foundation Slab
Sewer Public Sewer
Water Public
Level or Stories Two
Structure Type HardiPlank Type,Stucco
New Construction No
Schools
Elementary Schools Lago Vista
Middle Schools Lago Vista
High Schools Lago Vista
School District Lago Vista Isd
Others
HOA Fee Include Common Area Maintenance
Restrictions None
Ownership Fee-Simple
Acceptable Financing Cash, Conventional, FHA, VA Loan
Tax Rate 2.0227
Listing Terms Cash, Conventional, FHA, VA Loan
Special Listing Condition Standard
Read Less Info
Want to know what your home might be worth? Contact us for a FREE valuation!

Our team is ready to help you sell your home for the highest possible price ASAP
Bought with Spyglass Realty
GET MORE INFORMATION

Karla And Victor Aguilar
Agent/Team Lead | License ID: 0664760
Agent/Team Lead License ID: 0664760

