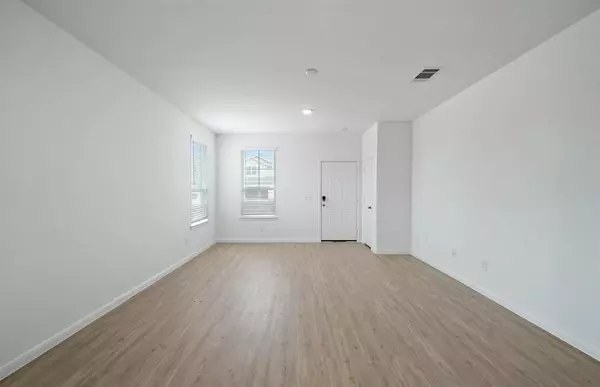For more information regarding the value of a property, please contact us for a free consultation.
Key Details
Property Type Single Family Home
Listing Status Sold
Purchase Type For Sale
Square Footage 1,413 sqft
Price per Sqft $158
Subdivision The Pines At Seven Coves
MLS Listing ID 98141550
Sold Date 11/20/24
Style Traditional
Bedrooms 3
Full Baths 2
HOA Fees $50/ann
HOA Y/N 1
Year Built 2024
Lot Size 5,400 Sqft
Property Description
Ready now! Welcome to the remarkable Becket floor plan by Centex at The Pines at Seven Coves in Willis! This gorgeous one-story home features 3 bedrooms and 2 full bathrooms, offering both comfort and functionality. The open kitchen showcases 42" soft-closed cabinets, granite countertops, and sleek chrome fixtures, overlooking the inviting dining area and family room. It is the perfect setting for family gatherings. Bonus features: Appliance package & 2” blinds, separate shower & garden tub, double vanities, covered patio, full irrigation system & rain gutters, and no rear neighbors. It was ideally situated just off Interstate 45, less than 6 miles away from Lake Conroe and 15 minutes away from The Woodlands. This residence in The Pines at Seven Coves provides effortless access to shopping, dining, and major transportation routes. Schedule a showing today!
Location
State TX
County Montgomery
Area Conroe Northeast
Rooms
Bedroom Description Primary Bed - 1st Floor
Master Bathroom Primary Bath: Double Sinks, Primary Bath: Separate Shower, Primary Bath: Soaking Tub, Secondary Bath(s): Tub/Shower Combo
Interior
Heating Central Gas
Cooling Central Electric
Flooring Carpet, Vinyl Plank
Exterior
Exterior Feature Back Green Space, Back Yard Fenced, Covered Patio/Deck, Sprinkler System
Parking Features Attached Garage
Garage Spaces 2.0
Roof Type Composition
Street Surface Concrete,Curbs,Gutters
Private Pool No
Building
Lot Description Subdivision Lot
Faces South
Story 1
Foundation Slab
Lot Size Range 0 Up To 1/4 Acre
Builder Name Centex
Water Water District
Structure Type Brick,Stone,Wood
New Construction Yes
Schools
Elementary Schools A.R. Turner Elementary School
Middle Schools Robert P. Brabham Middle School
High Schools Willis High School
School District 56 - Willis
Others
Senior Community No
Restrictions Deed Restrictions
Tax ID 8621-03-02800
Acceptable Financing Cash Sale, Conventional, FHA, VA
Tax Rate 2.95
Disclosures No Disclosures
Listing Terms Cash Sale, Conventional, FHA, VA
Financing Cash Sale,Conventional,FHA,VA
Special Listing Condition No Disclosures
Read Less Info
Want to know what your home might be worth? Contact us for a FREE valuation!

Our team is ready to help you sell your home for the highest possible price ASAP

Bought with Houston Association of REALTORS
GET MORE INFORMATION

Karla And Victor Aguilar
Agent/Team Lead | License ID: 0664760
Agent/Team Lead License ID: 0664760



