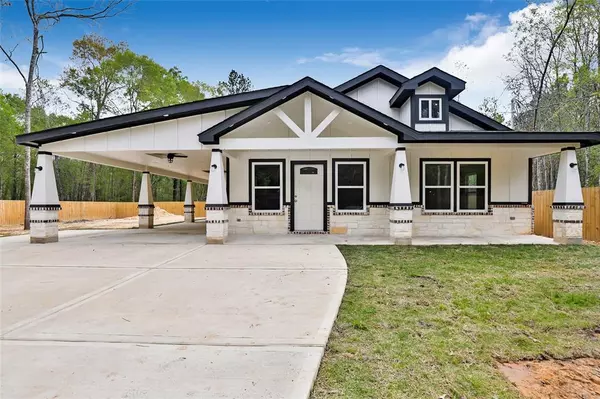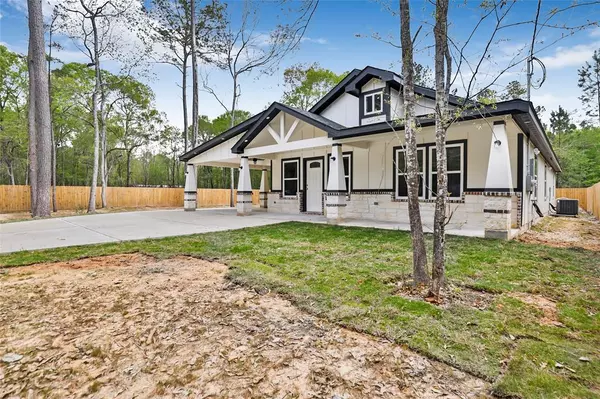For more information regarding the value of a property, please contact us for a free consultation.
Key Details
Property Type Single Family Home
Listing Status Sold
Purchase Type For Sale
Square Footage 1,414 sqft
Price per Sqft $176
Subdivision Holiday Oaks 02
MLS Listing ID 41021466
Sold Date 11/26/24
Style Contemporary/Modern
Bedrooms 3
Full Baths 2
Year Built 2023
Annual Tax Amount $3,924
Tax Year 2023
Lot Size 10,454 Sqft
Acres 0.3
Property Description
Introducing a brand-new residence boasting three bedrooms and two bathrooms on a spacious 0.3-acre lot, offering unrestricted living beyond the city limits. This modern home features an open-concept design with high ceilings, a stunning attached carport, and a fully fenced yard for added privacy and security. Crafted with a stylish blend of brick, stone, and cement board materials, this property exudes contemporary elegance. Inside, discover quartz countertops in both the kitchen and bathrooms, complemented by walk-in closets and showers, as well as a convenient walk-in pantry. Experience the perfect fusion of comfort and sophistication in this exquisite home.
Location
State TX
County Montgomery
Area Cleveland Area
Rooms
Bedroom Description 1 Bedroom Down - Not Primary BR
Other Rooms Utility Room in House
Kitchen Kitchen open to Family Room, Pantry
Interior
Heating Central Electric
Cooling Central Electric
Flooring Carpet, Tile
Exterior
Exterior Feature Fully Fenced, Porch
Carport Spaces 3
Garage Description Additional Parking, Auto Driveway Gate, Double-Wide Driveway
Roof Type Composition
Street Surface Concrete
Accessibility Automatic Gate
Private Pool No
Building
Lot Description Cleared
Story 1
Foundation Slab
Lot Size Range 0 Up To 1/4 Acre
Builder Name J O Construction
Sewer Septic Tank
Water Well
Structure Type Brick,Cement Board,Stone
New Construction Yes
Schools
Elementary Schools Peach Creek Elementary School
Middle Schools Splendora Junior High
High Schools Splendora High School
School District 47 - Splendora
Others
Senior Community No
Restrictions No Restrictions
Tax ID 5850-02-05500
Energy Description Ceiling Fans,Digital Program Thermostat
Acceptable Financing Cash Sale, Conventional, FHA, VA
Tax Rate 1.8288
Disclosures No Disclosures
Listing Terms Cash Sale, Conventional, FHA, VA
Financing Cash Sale,Conventional,FHA,VA
Special Listing Condition No Disclosures
Read Less Info
Want to know what your home might be worth? Contact us for a FREE valuation!

Our team is ready to help you sell your home for the highest possible price ASAP

Bought with Radcliffe Cornish
GET MORE INFORMATION

Karla And Victor Aguilar
Agent/Team Lead | License ID: 0664760
Agent/Team Lead License ID: 0664760



