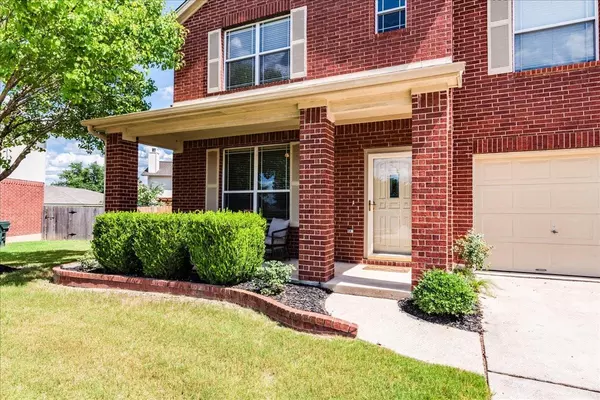For more information regarding the value of a property, please contact us for a free consultation.
Key Details
Property Type Single Family Home
Sub Type Single Family Residence
Listing Status Sold
Purchase Type For Sale
Square Footage 2,800 sqft
Price per Sqft $119
Subdivision Silverado At Plum Creek Sec 2B
MLS Listing ID 9628735
Sold Date 11/26/24
Bedrooms 3
Full Baths 2
Half Baths 1
HOA Fees $30/qua
Originating Board actris
Year Built 2003
Annual Tax Amount $7,165
Tax Year 2023
Lot Size 10,733 Sqft
Property Description
Welcome to your spacious retreat in the heart of Silverado at Plum Creek! This beautiful red brick, two-story home sits majestically on a sprawling cul-de-sac lot, offering both tranquility and grandeur. As you step inside you will find a dedicated office space, perfect for working from home or pursuing creative endeavors. The formal dining area is ideal for hosting memorable gatherings with loved ones. The heart of this home is its inviting living room adorned with a cozy fireplace, creating a perfect ambiance for relaxation and entertainment. A open and spacious kitchen awaits, complete with modern appliances, ample counter space, and a breakfast nook overlooking the expansive backyard. Upstairs, discover generously sized bedrooms, each offering comfort and privacy. The master suite is a true sanctuary, featuring a large ensuite bath and a both a his and hers walk-in closets. Outside, enjoy the vast backyard oasis, where possibilities abound for outdoor activities and peaceful moments amidst lush greenery. With its cul-de-sac location, this property ensures a serene environment and safe haven for family living. Conveniently located near top-rated schools, parks, and shopping. Don't miss the opportunity to make this home yours – schedule a showing today and envision life in your dream home!
Location
State TX
County Hays
Interior
Interior Features Double Vanity, Eat-in Kitchen, Interior Steps, Kitchen Island, Multiple Dining Areas, Multiple Living Areas, Open Floorplan, Pantry, Two Primary Closets, Walk-In Closet(s)
Heating Central
Cooling Central Air
Flooring Carpet, Laminate
Fireplaces Number 1
Fireplaces Type Family Room
Fireplace Y
Appliance Dishwasher, Microwave, Free-Standing Gas Oven, Water Softener Owned
Exterior
Exterior Feature None
Garage Spaces 2.0
Fence Fenced, Wood
Pool None
Community Features BBQ Pit/Grill, Cluster Mailbox, Common Grounds, Pet Amenities, Playground, Pool, Sidewalks
Utilities Available Electricity Connected, Natural Gas Connected, Sewer Connected, Water Connected
Waterfront Description None
View None
Roof Type Composition
Accessibility None
Porch Covered, Front Porch, Rear Porch
Total Parking Spaces 4
Private Pool No
Building
Lot Description Cul-De-Sac, Level, Sprinkler-Manual
Faces North
Foundation Slab
Sewer Public Sewer
Water Public
Level or Stories Two
Structure Type Masonry – Partial,Wood Siding
New Construction No
Schools
Elementary Schools Kyle
Middle Schools Laura B Wallace
High Schools Jack C Hays
School District Hays Cisd
Others
HOA Fee Include Common Area Maintenance,Landscaping
Restrictions Deed Restrictions
Ownership Fee-Simple
Acceptable Financing Cash, Conventional, FHA, VA Loan
Tax Rate 2.2
Listing Terms Cash, Conventional, FHA, VA Loan
Special Listing Condition Standard
Read Less Info
Want to know what your home might be worth? Contact us for a FREE valuation!

Our team is ready to help you sell your home for the highest possible price ASAP
Bought with Keller Williams Realty
GET MORE INFORMATION

Karla And Victor Aguilar
Agent/Team Lead | License ID: 0664760
Agent/Team Lead License ID: 0664760

