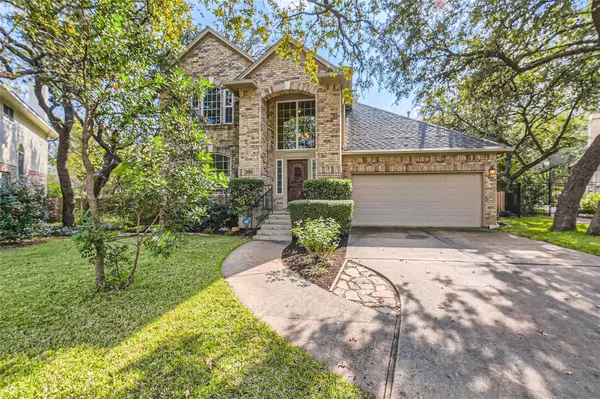For more information regarding the value of a property, please contact us for a free consultation.
Key Details
Property Type Single Family Home
Sub Type Single Family Residence
Listing Status Sold
Purchase Type For Sale
Square Footage 2,480 sqft
Price per Sqft $265
Subdivision Legend Oaks Sec 07
MLS Listing ID 4172433
Sold Date 12/04/24
Bedrooms 4
Full Baths 2
Half Baths 1
HOA Fees $41/mo
Originating Board actris
Year Built 1995
Annual Tax Amount $11,268
Tax Year 2024
Lot Size 8,189 Sqft
Property Description
OPEN HOUSE: Sun Nov 10, 12:00PM-2:00PM | Nestled in a cul-de-sac in the highly sought-after Legend Oaks subdivision, this charming 4-bedroom home offers over 2,400 square feet of meticulously designed living space, complemented by an additional 400-square-foot screened-in porch perfect for year-round enjoyment. The stone floors fill the entire first floor and the upstairs hall and bedrooms are all hardwood. The primary suite is a true retreat, featuring a spacious layout, a full bath with a standing shower, dual vanities, ample storage, and an expansive walk-in closet.
The heart of the home is the entertainer's dream kitchen, complete with dual gas ovens that make hosting a breeze. A generous breakfast nook, framed by windows on two walls, invites an abundance of natural light and offers a picturesque view of the private, beautifully landscaped backyard. The backyard backs up to a greenspace so you can enjoy privacy and quiet while you garden or the porch.
With its combination of functional spaces and inviting ambiance, this home seamlessly blends comfort and style for both everyday living and entertaining.
Location
State TX
County Travis
Interior
Interior Features Breakfast Bar, Multiple Dining Areas, Multiple Living Areas, Pantry, Walk-In Closet(s)
Heating Central
Cooling Central Air
Flooring Stone, Tile, Wood
Fireplaces Number 1
Fireplaces Type Family Room, Gas Log
Fireplace Y
Appliance Built-In Gas Oven, Built-In Gas Range, Built-In Oven(s), Dishwasher, Disposal, Exhaust Fan, Gas Range, Microwave, Double Oven
Exterior
Exterior Feature Dog Run, Exterior Steps, Private Yard
Garage Spaces 2.0
Fence Privacy
Pool None
Community Features Cluster Mailbox, Park, Playground, Pool, Sport Court(s)/Facility, Trail(s)
Utilities Available Electricity Available, Natural Gas Available, Water Available
Waterfront Description None
View Park/Greenbelt
Roof Type Composition
Accessibility None
Porch Deck, Patio
Total Parking Spaces 4
Private Pool No
Building
Lot Description Cul-De-Sac, Garden, Landscaped, Pie Shaped Lot, Sprinkler - Automatic, Sprinkler - In Rear, Sprinkler - In Front, Sprinkler - In-ground, Trees-Large (Over 40 Ft), Trees-Medium (20 Ft - 40 Ft)
Faces Northeast
Foundation Slab
Sewer Public Sewer
Water Public
Level or Stories Two
Structure Type Masonry – Partial
New Construction No
Schools
Elementary Schools Patton
Middle Schools Small
High Schools Austin
School District Austin Isd
Others
HOA Fee Include Common Area Maintenance
Restrictions None
Ownership Fee-Simple
Acceptable Financing Cash, Conventional, FHA, VA Loan
Tax Rate 1.8092
Listing Terms Cash, Conventional, FHA, VA Loan
Special Listing Condition Standard
Read Less Info
Want to know what your home might be worth? Contact us for a FREE valuation!

Our team is ready to help you sell your home for the highest possible price ASAP
Bought with Bramlett Residential
GET MORE INFORMATION
Karla And Victor Aguilar
Agent/Team Lead | License ID: 0664760
Agent/Team Lead License ID: 0664760

