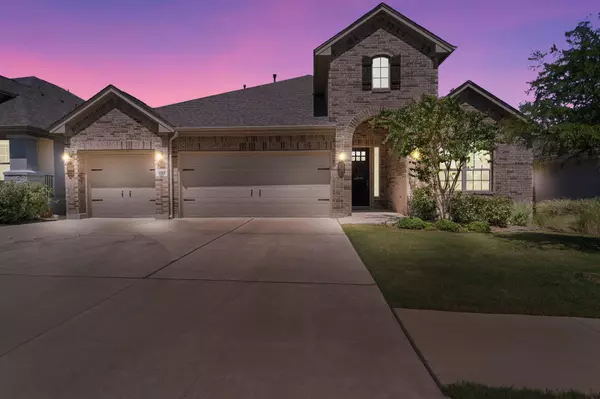For more information regarding the value of a property, please contact us for a free consultation.
Key Details
Property Type Single Family Home
Sub Type Single Family Residence
Listing Status Sold
Purchase Type For Sale
Square Footage 3,190 sqft
Price per Sqft $195
Subdivision Founders Ridge Sec 3
MLS Listing ID 8960602
Sold Date 12/12/24
Bedrooms 4
Full Baths 3
HOA Fees $77/qua
Originating Board actris
Year Built 2019
Tax Year 2024
Lot Size 8,450 Sqft
Property Description
Get ready for something truly special in Founders Ridge—this 2-story home is anything but ordinary, and it's got solar panels to sweeten the deal! From the moment you see the beautifully landscaped yard and the 3-car garage, you know this is going to be different. Off of the foyer, the formal dining room is waiting to host unforgettable dinners along with a spacious office that feels like the perfect place to spark new ideas. Then there's the living room—it's not just bright, it's sun-soaked, with massive windows that frame jaw-dropping elevated views. It's a space where you can kick back, relax, and just breathe. The corner fireplace adds a subtle touch of character, but it's the flow into the kitchen that really makes this home stand out. Designed with hosting in mind, the kitchen is next-level, offering endless storage, a wraparound breakfast bar for those casual mornings, double ovens, and a gas cooktop that's ready for your next culinary adventure. This space doesn't just work—it impresses. All the bedrooms are conveniently located on the main floor, but the primary suite? It's your own personal hideaway. Wake up to peaceful backyard views, and enjoy a luxurious ensuite bath with a massive soaking tub, dual sinks, and a walk-in closet that has space for everything. When it's time for fun, head upstairs to the ultimate game room—it's the perfect spot for movie marathons, game nights, or just letting loose. And then there's the backyard—step out onto the covered patio, and it's like stepping into your own slice of paradise. Imagine sipping coffee while watching the sunrise over unobstructed views of nature, with a private garden and raised beds ready for your green thumb. It's peaceful, it's private, and it's all yours. Plus, you're just minutes from Founders Memorial Park and a short drive from downtown Dripping Springs. This home isn't just another house—it's a one-of-a-kind opportunity, ready for someone who's looking for something truly unique.
Location
State TX
County Hays
Rooms
Main Level Bedrooms 4
Interior
Interior Features Breakfast Bar, Ceiling Fan(s), High Ceilings, Granite Counters, Double Vanity, Electric Dryer Hookup, Eat-in Kitchen, French Doors, Interior Steps, Kitchen Island, Multiple Dining Areas, Multiple Living Areas, Open Floorplan, Pantry, Primary Bedroom on Main, Recessed Lighting, Smart Thermostat, Soaking Tub, Walk-In Closet(s), Washer Hookup
Heating Central
Cooling Ceiling Fan(s), Central Air
Flooring Carpet, Tile, Wood
Fireplaces Number 1
Fireplaces Type Gas, Living Room
Fireplace Y
Appliance Built-In Oven(s), Dishwasher, Disposal, Gas Cooktop, Microwave, Double Oven, Stainless Steel Appliance(s), Water Heater, Water Softener Owned
Exterior
Exterior Feature Exterior Steps, Garden, Gutters Full, Lighting, Private Yard
Garage Spaces 3.0
Fence Back Yard, Wood, Wrought Iron
Pool None
Community Features Common Grounds, Curbs, Dog Park, Park, Playground, Sidewalks
Utilities Available Cable Available, Electricity Connected, Natural Gas Connected, Phone Available, Sewer Connected, Solar, Underground Utilities, Water Connected
Waterfront Description None
View Hill Country, Panoramic, Trees/Woods
Roof Type Composition,Shingle
Accessibility None
Porch Covered, Patio
Total Parking Spaces 7
Private Pool No
Building
Lot Description Back Yard, Curbs, Front Yard, Garden, Interior Lot, Landscaped, Public Maintained Road, Sprinkler - Automatic, Sprinkler - In Rear, Sprinkler - In Front, Sprinkler - In-ground, Sprinkler - Rain Sensor, Sprinkler - Side Yard, Trees-Small (Under 20 Ft), Views
Faces Southwest
Foundation Slab
Sewer Public Sewer
Water Public
Level or Stories One and One Half
Structure Type Brick,HardiPlank Type,Masonry – All Sides
New Construction No
Schools
Elementary Schools Dripping Springs
Middle Schools Dripping Springs Middle
High Schools Dripping Springs
School District Dripping Springs Isd
Others
HOA Fee Include Common Area Maintenance
Restrictions Deed Restrictions
Ownership Fee-Simple
Acceptable Financing Cash, Conventional, FHA, VA Loan
Tax Rate 1.6818
Listing Terms Cash, Conventional, FHA, VA Loan
Special Listing Condition Standard
Read Less Info
Want to know what your home might be worth? Contact us for a FREE valuation!

Our team is ready to help you sell your home for the highest possible price ASAP
Bought with Spyglass Realty
GET MORE INFORMATION
Karla And Victor Aguilar
Agent/Team Lead | License ID: 0664760
Agent/Team Lead License ID: 0664760

