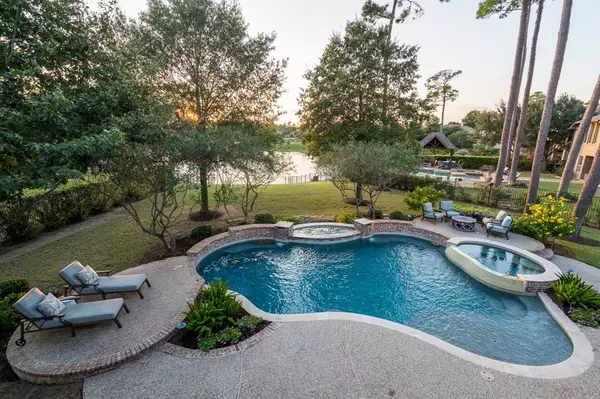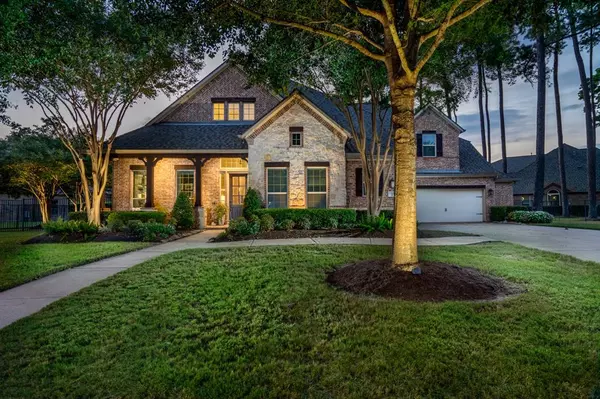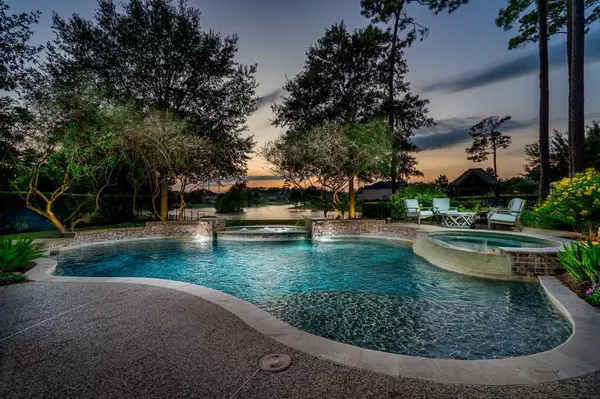For more information regarding the value of a property, please contact us for a free consultation.
Key Details
Property Type Single Family Home
Listing Status Sold
Purchase Type For Sale
Square Footage 4,983 sqft
Price per Sqft $212
Subdivision White Oak Lake Estates
MLS Listing ID 98150102
Sold Date 12/13/24
Style Traditional
Bedrooms 5
Full Baths 4
Half Baths 1
HOA Fees $129/ann
HOA Y/N 1
Year Built 2012
Annual Tax Amount $18,420
Tax Year 2023
Lot Size 0.628 Acres
Acres 0.6281
Property Description
Welcome to a truly unique lake view property nestled in the heart of Cypress! This meticulously maintained home boasts an updated kitchen with sleek countertops, modern appliances, and ample cabinetry, perfect for any home chef. The open floor plan allows for seamless entertaining, flowing effortlessly from the kitchen to the spacious living area. The home is equipped with a brand-new generator, 2 primary bedrooms downstairs, a beautiful wine room and formal dining room. Enjoy a tranquil backyard retreat with a pool, hot tub and outdoor kitchen surrounded by mature trees and plenty of space for everyone to gather. Storage will never be an issue with walk in closets in each room and 4 attic spaces. Conveniently located near top-rated schools, shopping, and dining, this Cypress gem offers both style and functionality. Don't miss your opportunity to own this one-of-a-kind home!
Location
State TX
County Harris
Area Cypress North
Rooms
Bedroom Description 2 Primary Bedrooms,Primary Bed - 1st Floor,Walk-In Closet
Other Rooms Breakfast Room, Entry, Family Room, Formal Dining, Gameroom Up, Home Office/Study, Media, Utility Room in House, Wine Room
Master Bathroom Full Secondary Bathroom Down, Half Bath, Primary Bath: Double Sinks, Primary Bath: Separate Shower, Primary Bath: Soaking Tub, Secondary Bath(s): Separate Shower
Kitchen Island w/o Cooktop, Kitchen open to Family Room, Soft Closing Cabinets, Soft Closing Drawers, Under Cabinet Lighting, Walk-in Pantry
Interior
Interior Features Crown Molding, High Ceiling
Heating Central Gas
Cooling Central Electric
Flooring Carpet, Wood
Fireplaces Number 1
Fireplaces Type Gas Connections
Exterior
Exterior Feature Back Yard, Back Yard Fenced, Controlled Subdivision Access, Outdoor Kitchen, Sprinkler System
Parking Features Attached Garage
Garage Spaces 3.0
Garage Description Double-Wide Driveway
Pool Gunite, Heated, In Ground
Waterfront Description Lake View,Lakefront
Roof Type Composition
Private Pool Yes
Building
Lot Description Water View, Waterfront
Story 2
Foundation Slab
Lot Size Range 1/2 Up to 1 Acre
Builder Name Coventry
Water Water District
Structure Type Brick,Stone
New Construction No
Schools
Elementary Schools Hamilton Elementary School
Middle Schools Hamilton Middle School (Cypress-Fairbanks)
High Schools Cy-Fair High School
School District 13 - Cypress-Fairbanks
Others
HOA Fee Include Grounds
Senior Community No
Restrictions Deed Restrictions
Tax ID 132-305-004-0013
Energy Description Ceiling Fans,Digital Program Thermostat,HVAC>13 SEER,Other Energy Features
Acceptable Financing Cash Sale, Conventional
Tax Rate 2.3258
Disclosures Exclusions, Mud, Sellers Disclosure
Listing Terms Cash Sale, Conventional
Financing Cash Sale,Conventional
Special Listing Condition Exclusions, Mud, Sellers Disclosure
Read Less Info
Want to know what your home might be worth? Contact us for a FREE valuation!

Our team is ready to help you sell your home for the highest possible price ASAP

Bought with BHHS Tiffany Curry & Co.,
GET MORE INFORMATION

Karla And Victor Aguilar
Agent/Team Lead | License ID: 0664760
Agent/Team Lead License ID: 0664760



