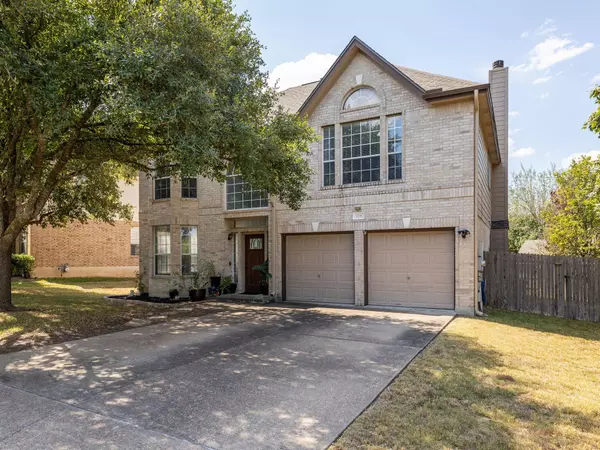For more information regarding the value of a property, please contact us for a free consultation.
Key Details
Property Type Single Family Home
Sub Type Single Family Residence
Listing Status Sold
Purchase Type For Sale
Square Footage 2,408 sqft
Price per Sqft $168
Subdivision Round Rock Ranch Ph 01 Sec 02 Amd Lts 12 & 01
MLS Listing ID 4129652
Sold Date 12/18/24
Style 1st Floor Entry
Bedrooms 4
Full Baths 2
Half Baths 1
HOA Fees $40/mo
Originating Board actris
Year Built 1997
Tax Year 2018
Lot Size 7,405 Sqft
Property Description
Welcome to the desirable community of Round Rock Ranch, located within the top-rated Round Rock ISD. This vibrant and welcoming community offers two pools, play areas, and more. It also provides convenient access to numerous major roadways, employers, parks, medical facilities, restaurants, shopping, sporting events, waterparks, and much more. This charming 2-story home, nestled among mature trees, offers a perfect blend of comfort and pride of ownership. The main floor provides an open floor plan, with abundant natural light flowing through the flexible dining or office space to the kitchen, additional dining area, and cozy living room with a gas log fireplace. Tucked away are the half bath and storage closet. The upstairs area includes a sizable primary bedroom that connects to the full bath with a separate shower, bathtub, double sink vanity, and an expansive walk-in closet. The remaining three bedrooms are spacious, each with ample closet space. The secondary full bath includes double sinks and a tub. The laundry closet is located near the staircase. The HVAC System, roof shingles, gutters, water heater, water softener, all stainless steel appliances, ceiling fans, window coverings, and carpet have been replaced. Don't miss your opportunity to live in this sought-after area!
Location
State TX
County Williamson
Interior
Interior Features Ceiling Fan(s), Tray Ceiling(s), Gas Dryer Hookup, Multiple Dining Areas, Multiple Living Areas, Walk-In Closet(s)
Heating Central, Fireplace Insert, Natural Gas
Cooling Central Air
Flooring Carpet, Laminate, Tile, Vinyl
Fireplaces Number 1
Fireplaces Type Family Room, Gas Log, Insert
Fireplace Y
Appliance Built-In Gas Range, Dishwasher, Disposal, Microwave, Stainless Steel Appliance(s), Water Heater
Exterior
Exterior Feature Exterior Steps, Gutters Partial, Private Yard
Garage Spaces 2.0
Fence Fenced, Privacy, Wood
Pool None
Community Features Cluster Mailbox, Common Grounds, Curbs, Pool
Utilities Available Electricity Available, Natural Gas Available, Phone Available, Underground Utilities
Waterfront Description None
View None
Roof Type Composition,Shingle
Accessibility None
Porch Patio
Total Parking Spaces 4
Private Pool No
Building
Lot Description Curbs, Level, Trees-Medium (20 Ft - 40 Ft)
Faces East
Foundation Slab
Sewer Public Sewer
Water Public
Level or Stories Two
Structure Type HardiPlank Type,Masonry – Partial
New Construction No
Schools
Elementary Schools Gattis
Middle Schools Ridgeview
High Schools Cedar Ridge
School District Round Rock Isd
Others
HOA Fee Include Common Area Maintenance
Restrictions Deed Restrictions
Ownership Fee-Simple
Acceptable Financing Cash, Conventional, FHA, VA Loan
Tax Rate 2.35585
Listing Terms Cash, Conventional, FHA, VA Loan
Special Listing Condition Standard
Read Less Info
Want to know what your home might be worth? Contact us for a FREE valuation!

Our team is ready to help you sell your home for the highest possible price ASAP
Bought with Spyglass Realty
GET MORE INFORMATION
Karla And Victor Aguilar
Agent/Team Lead | License ID: 0664760
Agent/Team Lead License ID: 0664760

