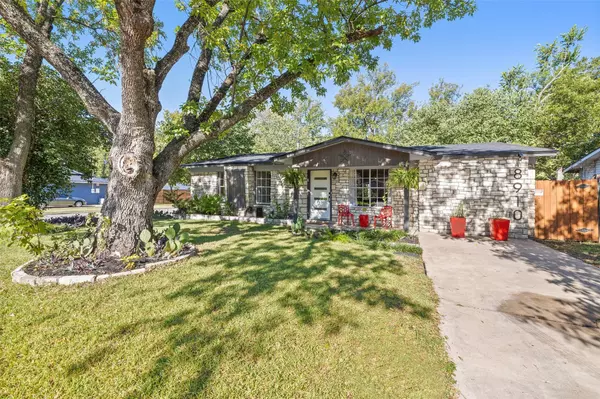For more information regarding the value of a property, please contact us for a free consultation.
Key Details
Property Type Single Family Home
Sub Type Single Family Residence
Listing Status Sold
Purchase Type For Sale
Square Footage 1,260 sqft
Price per Sqft $329
Subdivision North Lamar Park Sec 02
MLS Listing ID 2513157
Sold Date 12/19/24
Style 1st Floor Entry,Single level Floor Plan
Bedrooms 4
Full Baths 2
Originating Board actris
Year Built 1964
Annual Tax Amount $6,967
Tax Year 2024
Lot Size 7,422 Sqft
Property Description
Tucked into a peaceful neighborhood, on a quiet street, with a spacious corner lot, 8910 Slayton Dr offers a perfect blend of charm, comfort, and space. The moment you step inside, you're greeted by the high ceilings and an abundance of natural light that fills every corner, creating an airy and welcoming space. This home has been lovingly cared for, and you can feel it as you walk through. From the bright windows to the spacious living area and open kitchen, it's clear this home has been the backdrop for countless memories. Imagine cozy fall evenings with your backyard bonfire or hosting summer gatherings in the private and expansive backyard oasis, featuring an in-ground pool and hot tub! This location places you just moments away from the best Austin has to offer. Nearby favorites include Ramen Tatsu-ya, amazing taco trucks, The Domain, Q2 Stadium, and HEB just around the corner. As you explore this home, you'll feel the love that has gone into it. It's easy to see that this one's not like all the others. Whether it's poolside weekends with friends or quiet mornings with a cup of coffee on the back deck, 8910 Slayton Dr is more than just a house – it's your place!
Location
State TX
County Travis
Rooms
Main Level Bedrooms 4
Interior
Interior Features Ceiling Fan(s), Beamed Ceilings, Granite Counters, Eat-in Kitchen, High Speed Internet, Kitchen Island, Open Floorplan, Pantry, Primary Bedroom on Main
Heating Central
Cooling Ceiling Fan(s), Central Air
Flooring Carpet, Tile, Wood
Fireplace Y
Appliance Dishwasher, Gas Range, Microwave, Oven, Refrigerator, Washer/Dryer, Water Heater
Exterior
Exterior Feature Private Yard
Fence Back Yard, Wood
Pool In Ground, Outdoor Pool
Community Features Curbs, Google Fiber, Street Lights
Utilities Available Cable Available, Electricity Connected, High Speed Internet, Natural Gas Connected, Phone Available, Sewer Connected, Water Connected
Waterfront Description None
View Neighborhood
Roof Type Composition,Shingle
Accessibility None
Porch Deck
Total Parking Spaces 2
Private Pool Yes
Building
Lot Description Back Yard, Corner Lot, Front Yard, Level, Native Plants, Private, Trees-Large (Over 40 Ft)
Faces East
Foundation Slab
Sewer Public Sewer
Water Public
Level or Stories One
Structure Type Brick,Wood Siding
New Construction No
Schools
Elementary Schools Barrington
Middle Schools Webb
High Schools Navarro Early College
School District Austin Isd
Others
Restrictions See Remarks
Ownership Fee-Simple
Acceptable Financing Cash, Conventional, FHA, VA Loan
Tax Rate 1.983271
Listing Terms Cash, Conventional, FHA, VA Loan
Special Listing Condition Standard
Read Less Info
Want to know what your home might be worth? Contact us for a FREE valuation!

Our team is ready to help you sell your home for the highest possible price ASAP
Bought with Spyglass Realty
GET MORE INFORMATION

Karla And Victor Aguilar
Agent/Team Lead | License ID: 0664760
Agent/Team Lead License ID: 0664760

