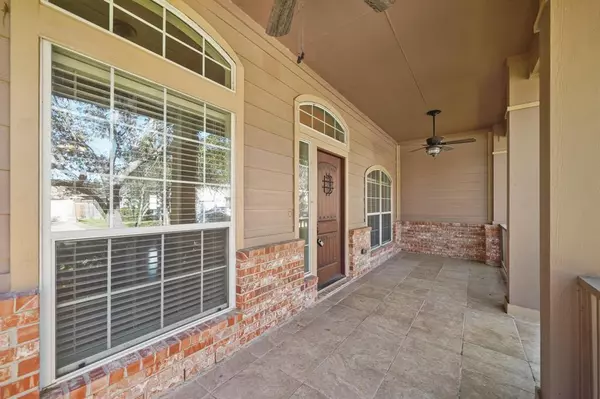For more information regarding the value of a property, please contact us for a free consultation.
Key Details
Property Type Single Family Home
Listing Status Sold
Purchase Type For Sale
Square Footage 2,431 sqft
Price per Sqft $137
Subdivision Sienna Village Of Shipmans Landing
MLS Listing ID 89672716
Sold Date 12/18/24
Style Traditional
Bedrooms 4
Full Baths 2
Half Baths 1
HOA Fees $123/ann
HOA Y/N 1
Year Built 2003
Annual Tax Amount $7,005
Tax Year 2023
Lot Size 7,087 Sqft
Acres 0.1627
Property Description
STUNNING 4-bed, 2.5-bath home located in the amenity-rich master-planned community of Sienna Village. Nestled among mature trees with beautifully landscaped surroundings, a rocking-chair front porch, soaring ceilings, and gorgeous hard surface floors, natural light streaming through large windows, creating an open and airy ambiance. The front flex space offers endless possibilities, while the dedicated home office and convenient half bath enhance functionality. Entertain in the open formal dining area or relax in the spacious living room, featuring a cozy fireplace and a wall of windows. The well-appointed kitchen boasts a breakfast bar with seating, a gas cooktop, and an open breakfast area. The main-level primary suite offers a private, spa-like retreat and a custom walk-in closet. The upper level boasts an impressive game room, three generously sized bedrooms, and a full bath. The fully fenced backyard with covered area is perfect for outdoor living and entertaining.
Location
State TX
County Fort Bend
Community Sienna
Area Sienna Area
Rooms
Bedroom Description En-Suite Bath,Primary Bed - 1st Floor,Walk-In Closet
Other Rooms Breakfast Room, Formal Dining, Gameroom Up, Home Office/Study, Living Area - 1st Floor, Utility Room in House
Master Bathroom Half Bath, Primary Bath: Double Sinks, Primary Bath: Separate Shower, Primary Bath: Soaking Tub, Secondary Bath(s): Tub/Shower Combo, Vanity Area
Kitchen Breakfast Bar
Interior
Interior Features High Ceiling
Heating Central Gas
Cooling Central Electric
Flooring Carpet, Laminate, Tile, Wood
Fireplaces Number 2
Exterior
Exterior Feature Back Yard, Back Yard Fenced, Covered Patio/Deck
Parking Features Attached Garage
Garage Spaces 2.0
Roof Type Composition
Private Pool No
Building
Lot Description In Golf Course Community, Subdivision Lot
Faces Northeast
Story 2
Foundation Slab
Lot Size Range 0 Up To 1/4 Acre
Water Water District
Structure Type Brick,Wood
New Construction No
Schools
Elementary Schools Leonetti Elementary School
Middle Schools Thornton Middle School (Fort Bend)
High Schools Ridge Point High School
School District 19 - Fort Bend
Others
Senior Community No
Restrictions Deed Restrictions
Tax ID 8133-12-002-0120-907
Ownership Full Ownership
Energy Description Ceiling Fans
Acceptable Financing Cash Sale, Conventional, FHA, VA
Tax Rate 2.2731
Disclosures Mud, Other Disclosures, Sellers Disclosure
Listing Terms Cash Sale, Conventional, FHA, VA
Financing Cash Sale,Conventional,FHA,VA
Special Listing Condition Mud, Other Disclosures, Sellers Disclosure
Read Less Info
Want to know what your home might be worth? Contact us for a FREE valuation!

Our team is ready to help you sell your home for the highest possible price ASAP

Bought with eXp Realty LLC
GET MORE INFORMATION
Karla And Victor Aguilar
Agent/Team Lead | License ID: 0664760
Agent/Team Lead License ID: 0664760



