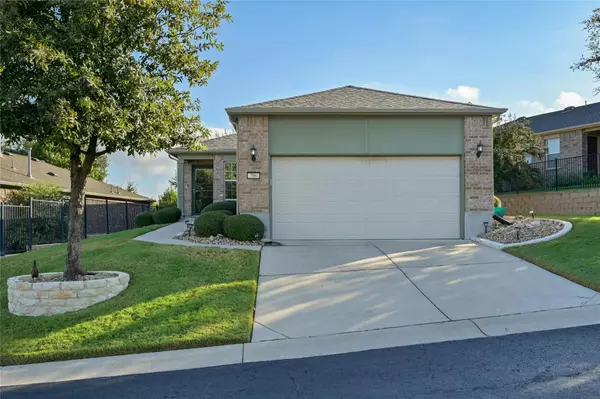For more information regarding the value of a property, please contact us for a free consultation.
Key Details
Property Type Single Family Home
Sub Type Single Family Residence
Listing Status Sold
Purchase Type For Sale
Square Footage 1,467 sqft
Price per Sqft $212
Subdivision Sun City
MLS Listing ID 9069289
Sold Date 12/20/24
Style 1st Floor Entry
Bedrooms 2
Full Baths 2
HOA Fees $139/ann
Originating Board actris
Year Built 2014
Tax Year 2024
Lot Size 5,693 Sqft
Property Description
Welcome to this wonderful 2-bedroom home + study, conveniently located in the lively Sun City community. The residence, featuring a clean, bright 1,467 square foot Pine Ridge floor plan, couples the perfect balance of function and elegance. The home is floored with a luxurious mix of tile and carpet, creating a warm, inviting ambience. A featured study room provides a dedicated space for intellectuals, hobbyists, or home office aficionados. The kitchen features a large, oversized island and a gas connection for a range. There is an extended garage and a major highlight is the screened-in porch, which seamlessly extends to a charming patio, providing an excellent setup for BBQs, social engagements or even a peaceful retreat with a book. Enclosed by a well-maintained fence, the yard ensures both your privacy and the perfect location for enjoying a sunny day outdoors. The home is mere steps away from the numerous community amenities Sun City offers, ensuring endless fun and activities. All in all, this residence is the epitome of comfort and convenience, ready to be your perfect home.
Location
State TX
County Williamson
Rooms
Main Level Bedrooms 2
Interior
Interior Features Breakfast Bar, Tray Ceiling(s), Granite Counters, Crown Molding, Kitchen Island, Multiple Dining Areas, Primary Bedroom on Main, Recessed Lighting
Heating Central
Cooling Central Air
Flooring Carpet, Tile
Fireplace Y
Appliance Disposal, Microwave, Free-Standing Electric Range, Water Heater
Exterior
Exterior Feature Gutters Partial
Garage Spaces 2.0
Fence Wrought Iron
Pool None
Community Features BBQ Pit/Grill, Business Center, Clubhouse, Common Grounds, Dog Park, Fitness Center, Golf, Park, Picnic Area, Planned Social Activities, Playground, Pool, Tennis Court(s)
Utilities Available Electricity Connected, Natural Gas Connected, Sewer Connected, Underground Utilities, Water Connected
Waterfront Description None
View Trees/Woods
Roof Type Composition
Accessibility None
Porch Porch, Rear Porch, Screened
Total Parking Spaces 4
Private Pool No
Building
Lot Description Back Yard, Curbs, Sprinkler - Automatic
Faces West
Foundation Slab
Sewer Public Sewer
Water Public
Level or Stories One
Structure Type Brick
New Construction No
Schools
Elementary Schools Na_Sun_City
Middle Schools Na_Sun_City
High Schools Na_Sun_City
School District Georgetown Isd
Others
HOA Fee Include Common Area Maintenance
Restrictions Adult 55+
Ownership Fee-Simple
Acceptable Financing Cash, Conventional, VA Loan
Tax Rate 1.819
Listing Terms Cash, Conventional, VA Loan
Special Listing Condition Standard
Read Less Info
Want to know what your home might be worth? Contact us for a FREE valuation!

Our team is ready to help you sell your home for the highest possible price ASAP
Bought with ERA Colonial Real Estate
GET MORE INFORMATION
Karla And Victor Aguilar
Agent/Team Lead | License ID: 0664760
Agent/Team Lead License ID: 0664760

