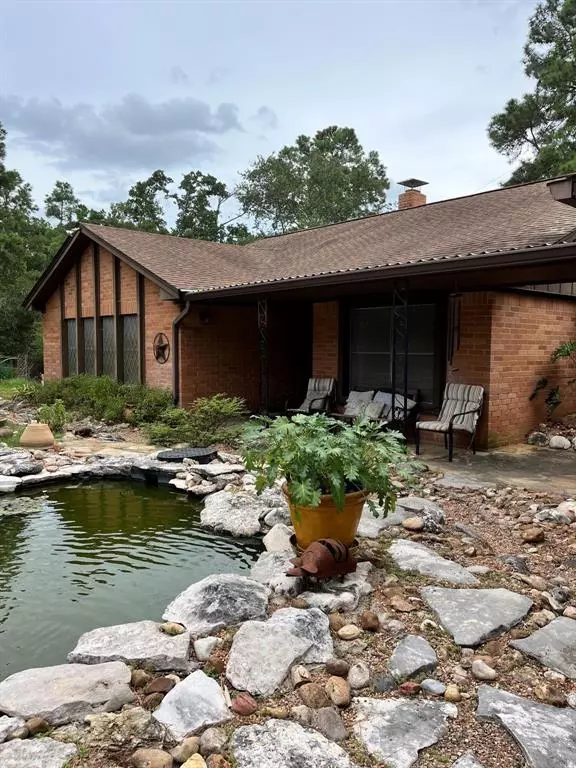For more information regarding the value of a property, please contact us for a free consultation.
Key Details
Property Type Single Family Home
Listing Status Sold
Purchase Type For Sale
Square Footage 2,190 sqft
Price per Sqft $146
Subdivision Clear Lake Pines - Sec 4
MLS Listing ID 47590699
Sold Date 01/30/25
Style Traditional
Bedrooms 3
Full Baths 3
HOA Fees $20/mo
HOA Y/N 1
Year Built 1984
Annual Tax Amount $3,540
Tax Year 2024
Lot Size 1.074 Acres
Acres 1.0738
Property Description
Water Front property sits on over a acre of beautifully wooded landscaped property , 5 ac. lake access on Lake Tonkawa runs the length of the backyard. Stocked w/ bass & catfish. Detached garage/shop. Open concept living, dining and kitchen area. Sunroom, screened in porch and back yard deck are a few options for enjoying the great outdoor space this property has. Tennis court and park located in the subdivision. Lots of wildlife to enjoy. Located on quiet & secluded cul de sac. Fully fenced & cross-fenced front & back yard w/ chain link fencing. Fishing access on 6 other lakes as well.
Location
State TX
County Fayette
Rooms
Bedroom Description All Bedrooms Down,Sitting Area
Other Rooms 1 Living Area, Formal Dining, Living Area - 1st Floor, Sun Room, Utility Room in House
Master Bathroom Disabled Access, Primary Bath: Tub/Shower Combo, Secondary Bath(s): Shower Only, Vanity Area
Kitchen Breakfast Bar, Kitchen open to Family Room
Interior
Interior Features Fire/Smoke Alarm
Heating Central Electric
Cooling Central Electric
Flooring Concrete, Stone, Tile
Fireplaces Number 1
Fireplaces Type Electric Fireplace
Exterior
Exterior Feature Back Yard, Back Yard Fenced, Covered Patio/Deck, Fully Fenced, Patio/Deck, Porch, Private Driveway, Screened Porch, Side Yard, Storage Shed, Subdivision Tennis Court
Parking Features Detached Garage
Garage Spaces 1.0
Carport Spaces 2
Garage Description Additional Parking
Waterfront Description Lakefront
Roof Type Composition
Street Surface Concrete,Gravel
Accessibility Driveway Gate
Private Pool No
Building
Lot Description Other, Waterfront, Wooded
Story 1
Foundation Slab
Lot Size Range 1 Up to 2 Acres
Sewer Septic Tank
Water Water District
Structure Type Brick
New Construction No
Schools
Elementary Schools La Grange Elementary School
Middle Schools La Grange Middle School
High Schools La Grange High School
School District 205 - La Grange
Others
HOA Fee Include Grounds,Other,Recreational Facilities
Senior Community No
Restrictions Unknown
Tax ID R29095
Energy Description Attic Fan
Acceptable Financing Cash Sale, Conventional, FHA, VA
Tax Rate 1.2355
Disclosures Sellers Disclosure
Listing Terms Cash Sale, Conventional, FHA, VA
Financing Cash Sale,Conventional,FHA,VA
Special Listing Condition Sellers Disclosure
Read Less Info
Want to know what your home might be worth? Contact us for a FREE valuation!

Our team is ready to help you sell your home for the highest possible price ASAP

Bought with Central Metro Realty
GET MORE INFORMATION
Karla And Victor Aguilar
Agent/Team Lead | License ID: 0664760
Agent/Team Lead License ID: 0664760



