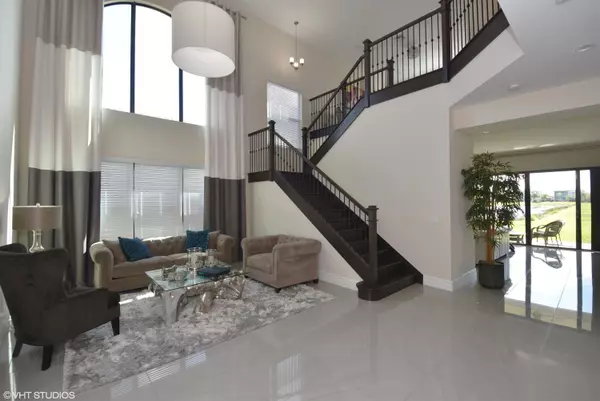Bought with Keller Williams Realty Boca Raton
For more information regarding the value of a property, please contact us for a free consultation.
Key Details
Property Type Single Family Home
Sub Type Single Family Detached
Listing Status Sold
Purchase Type For Sale
Square Footage 4,022 sqft
Price per Sqft $243
Subdivision Seven Bridges
MLS Listing ID RX-10420530
Sold Date 01/11/19
Style Mediterranean
Bedrooms 5
Full Baths 5
Construction Status Resale
HOA Fees $565/mo
HOA Y/N Yes
Abv Grd Liv Area 10
Year Built 2015
Annual Tax Amount $12,044
Tax Year 2017
Property Description
Rarely available popular Manchester model on Builder's premium long Lakeview lot! Designer decorated with over $100K in upgrades, no expense spared! Upgraded Quartz Kitchen with center Island, Shaker Artic White custom maple cabinetry, upper and lower cabinet lighting, cove crown molding, pot & pan drawers, full marble tile backsplash and stainless appliances including 42'' Built in Refrigerator, 36'' Five burner Gas Cooktop & Double Oven! 24'' x 24'' Polished Tile downstairs with Level 3 Engineered Wood Flooring upstairs and solid wood treads and risers on stairs. Beautiful Transitional Wrought Iron Staircase! Master Bath offers upgraded tile package, Shaker Artic White maple cabinets, Quartz countertops and framed mirrors to ceiling. Living room Quartz Wet Bar, LED hi hats, custom
Location
State FL
County Palm Beach
Community Seven Bridges
Area 4740
Zoning AGR-PU
Rooms
Other Rooms Cabana Bath, Family, Laundry-Inside, Loft, Storage
Master Bath Dual Sinks, Mstr Bdrm - Sitting, Mstr Bdrm - Upstairs, Separate Shower, Separate Tub
Interior
Interior Features Built-in Shelves, Closet Cabinets, Ctdrl/Vault Ceilings, Foyer, French Door, Kitchen Island, Laundry Tub, Pantry, Roman Tub, Split Bedroom, Upstairs Living Area, Walk-in Closet, Wet Bar
Heating Central
Cooling Ceiling Fan, Central
Flooring Carpet, Tile, Wood Floor
Furnishings Furniture Negotiable
Exterior
Exterior Feature Auto Sprinkler, Covered Patio, Custom Lighting, Open Patio, Zoned Sprinkler
Garage Driveway, Garage - Attached
Garage Spaces 2.0
Utilities Available Cable, Electric, Gas Natural, Public Sewer, Public Water
Amenities Available Basketball, Bike - Jog, Billiards, Business Center, Clubhouse, Community Room, Fitness Center, Game Room, Manager on Site, Pool, Sidewalks, Spa-Hot Tub, Street Lights, Tennis
Waterfront Yes
Waterfront Description Lake
View Lake
Roof Type S-Tile
Parking Type Driveway, Garage - Attached
Exposure East
Private Pool No
Building
Lot Description < 1/4 Acre
Story 2.00
Foundation CBS
Construction Status Resale
Schools
Elementary Schools Whispering Pines Elementary School
Middle Schools Eagles Landing Middle School
High Schools Olympic Heights Community High
Others
Pets Allowed Restricted
HOA Fee Include 565.00
Senior Community No Hopa
Restrictions Buyer Approval,Lease OK w/Restrict,Pet Restrictions
Security Features Gate - Manned,Security Patrol,Security Sys-Owned
Acceptable Financing Cash, Conventional
Membership Fee Required No
Listing Terms Cash, Conventional
Financing Cash,Conventional
Pets Description Up to 2 Pets
Read Less Info
Want to know what your home might be worth? Contact us for a FREE valuation!

Our team is ready to help you sell your home for the highest possible price ASAP
GET MORE INFORMATION

Karla And Victor Aguilar
Agent/Team Lead | License ID: 0664760
Agent/Team Lead License ID: 0664760



