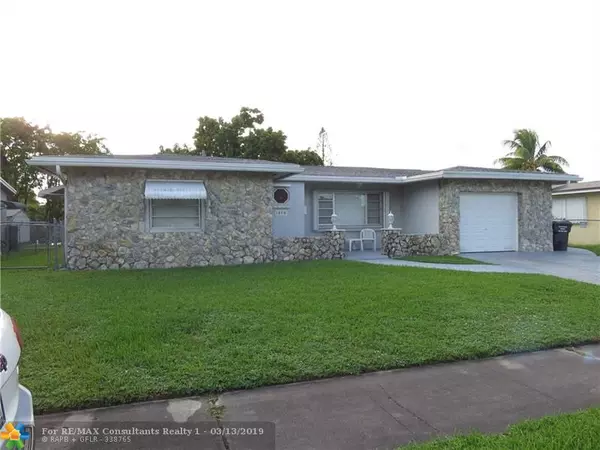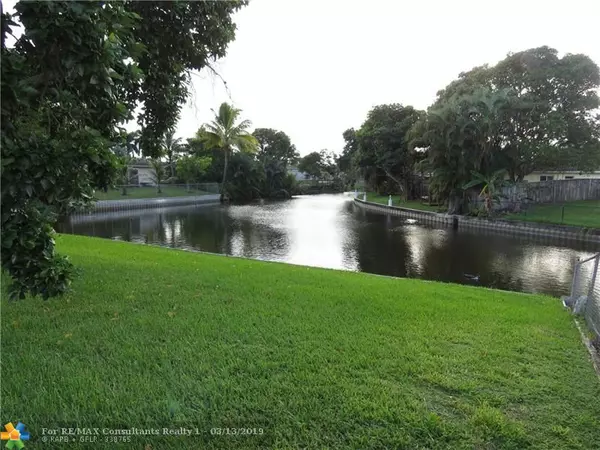For more information regarding the value of a property, please contact us for a free consultation.
Key Details
Property Type Single Family Home
Sub Type Single
Listing Status Sold
Purchase Type For Sale
Square Footage 1,558 sqft
Price per Sqft $173
Subdivision Boulevard Heights Sec Six
MLS Listing ID F10166795
Sold Date 04/15/19
Style WF/No Ocean Access
Bedrooms 2
Full Baths 2
Construction Status Resale
HOA Y/N No
Year Built 1968
Annual Tax Amount $1,936
Tax Year 2018
Lot Size 7,038 Sqft
Property Description
REALLY NICE LARGE BACK YARD/QUIET WATERFRONT W/SEA WALL/19X14 PATIO/11X10 SHED W/CONCRETE BASE/ELECTRIC/SHELVING/FAN. BIG REMODELED KITCHEN W/BREAKFAST AREA/15 UPPER & 10 LOWER CABINETS/LOTS OF COUNTER SPACE/PASS THRU TO FAMILY ROOM. OVERSIZED 24X10 FAMILY ROOM/WOOD FLOORS/LARGE PICTURE WINDOWS TO BACK YARD/WATER VIEW. BEDROOMS W/WALK IN CLOSETS/BUILT IN SHELVES. ROOF 2015/AC 2012. INSIDE 11X5 LAUNDRY ROOM W/6 CABINETS/SINK/REFRIGERATOR. NO POPCORN CEILINGS. ACCORDION SHUTTERS FAMILY ROOM/FRONT PATIO WINDOWS. NEW HURRICANE APPROVED OUTER DOORS. 10X3 SHED W/SHELVING & PEG BOARD. 47 FOOT CONCRETE WALKWAY FRONT TO BACK YARD. OVERSIZED 1 CAR GARAGE/WORK BENCH/SHELVING/PEG BOARDS/DOOR TO YARD/PULL DOWN STAIRS TO ATTIC W/PLYWOOD FLOORS. TERRAZZO UNDER CARPET. CUSTOM DRIVEWAY. GUTTERS. SIDEWALKS.
Location
State FL
County Broward County
Area Hollywood Central (3070-3100)
Zoning RS-6
Rooms
Bedroom Description Master Bedroom Ground Level
Other Rooms Attic, Family Room, Utility Room/Laundry
Dining Room Breakfast Area, Dining/Living Room
Interior
Interior Features Closet Cabinetry, Foyer Entry, Laundry Tub, Pantry, Pull Down Stairs, Walk-In Closets
Heating Central Heat, Electric Heat
Cooling Central Cooling, Electric Cooling, Paddle Fans
Flooring Carpeted Floors, Terrazzo Floors, Wood Floors
Equipment Automatic Garage Door Opener, Dishwasher, Disposal, Dryer, Electric Water Heater, Microwave, Electric Range, Refrigerator, Self Cleaning Oven, Washer
Furnishings Unfurnished
Exterior
Exterior Feature Awnings, Fence, High Impact Doors, Patio, Room For Pool, Shed, Storm/Security Shutters
Garage Attached
Garage Spaces 1.0
Waterfront Yes
Waterfront Description Canal Width 81-120 Feet,Seawall
Water Access Y
Water Access Desc None
View Water View
Roof Type Comp Shingle Roof
Private Pool No
Building
Lot Description Interior Lot, Regular Lot
Foundation Cbs Construction
Sewer Municipal Sewer
Water Municipal Water
Construction Status Resale
Schools
Elementary Schools Boulevard Hgts
Middle Schools Apollo
High Schools Mcarthur
Others
Pets Allowed Yes
Senior Community No HOPA
Restrictions Ok To Lease
Acceptable Financing Cash, Conventional, FHA, VA
Membership Fee Required No
Listing Terms Cash, Conventional, FHA, VA
Special Listing Condition As Is
Pets Description More Than 20 Lbs
Read Less Info
Want to know what your home might be worth? Contact us for a FREE valuation!

Our team is ready to help you sell your home for the highest possible price ASAP

Bought with Re/Max Powerpro Realty
GET MORE INFORMATION

Karla And Victor Aguilar
Agent/Team Lead | License ID: 0664760
Agent/Team Lead License ID: 0664760



